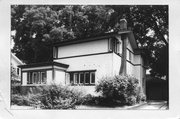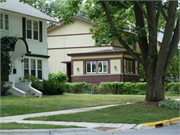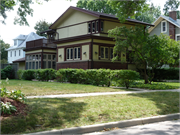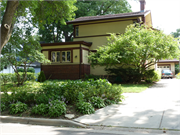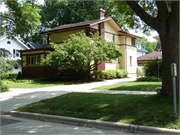Property Record
2107 W. Lawn Ave.
Architecture and History Inventory
| Historic Name: | J.W. Groves and Son Speculative House |
|---|---|
| Other Name: | |
| Contributing: | |
| Reference Number: | 94707 |
| Location (Address): | 2107 W. Lawn Ave. |
|---|---|
| County: | Dane |
| City: | Madison |
| Township/Village: | |
| Unincorporated Community: | |
| Town: | |
| Range: | |
| Direction: | |
| Section: | |
| Quarter Section: | |
| Quarter/Quarter Section: |
| Year Built: | 1917 |
|---|---|
| Additions: | 1927 1924 |
| Survey Date: | 1983 |
| Historic Use: | house |
| Architectural Style: | Prairie School |
| Structural System: | |
| Wall Material: | Stucco |
| Architect: | Flad and Moulton-1927; Frank Lloyd Wright |
| Other Buildings On Site: | |
| Demolished?: | No |
| Demolished Date: |
| National/State Register Listing Name: | Not listed |
|---|---|
| National Register Listing Date: | |
| State Register Listing Date: |
| Additional Information: | A 'site file' exists for this property. It contains additional information such as correspondence, newspaper clippings, or historical information. It is a public record and may be viewed in person at the Wisconsin Historical Society, State Historic Preservation Office. A rear addition was constructed in 1924. Flad and Moulton executed the front porch enclosure and garage addition in 1927. The house was restored in the 1990s. This is one of Frank Lloyd Wright's American System-Built Homes. "The sheltered side entrance is a nice feature. Inside, there is a leaded glass partition forming a passageway." Walking and Biking Through The Dudgeon Monroe Neighborhood, Dudgeon Monroe Neighborhood Association, 1979. "The construction firm J.W. Groves and Son built this home on speculation in 1917. Despite the fact that the architect is unknown, this is arguably one of the purest expressions of Prairie style architecture, intentional asymmetry achieved by the placement of the front porch and the hidden front entrance created a strong sense of privacy from the outside world. In addition, the simple, rectangular wood trim is set almost flush with the broad expanses of flat stucco walls, creating a simplicity of form that contrasts with the nostalgic feeling of the Tudor and Colonial revival style homes in the neighborhood. In addition to the "secret" front door, this house contains several unique features. Steel "I" beams are an important structural element of the front porch. Elegant leaded casement windows, with storm windows and screens on the inside, grace the structure throughout. Matching leaded sidelights flank the opening between the living and dining room. In addition, by making casement windows flank the corners, the corners in effect disappear from within and lend a remarkable sense of openness, while simultaneously providing much privacy. Changes to the house include a rear addition in 1924. The architectural firm Flad and Moulton designed and executed the front porch enclosure and addition of the garage in 1927. During most of the 1990s, the house underwent a detailed and sensitive restoration." Exploring the Dudgeon-Monroe Neighborhood brochure, 1999. |
|---|---|
| Bibliographic References: | Exploring the Dudgeon-Monroe Neighborhood brochure, 1999. Wisconsin State Journal 10/6/2015, p. A1 and A7. Wright in Wisconsin newsletter vol. 21, issue 1, 2/2016. Walking and Biking Through The Dudgeon Monroe Neighborhood, Dudgeon Monroe Neighborhood Association, 1979. |
| Wisconsin Architecture and History Inventory, State Historic Preservation Office, Wisconsin Historical Society, Madison, Wisconsin |

