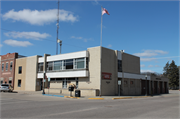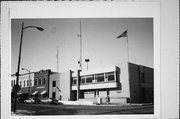Property Record
135 4TH ST
Architecture and History Inventory
| Historic Name: | Baraboo City Hall |
|---|---|
| Other Name: | Baraboo Municipal Building |
| Contributing: | Yes |
| Reference Number: | 94680 |
| Location (Address): | 135 4TH ST |
|---|---|
| County: | Sauk |
| City: | Baraboo |
| Township/Village: | |
| Unincorporated Community: | |
| Town: | |
| Range: | |
| Direction: | |
| Section: | |
| Quarter Section: | |
| Quarter/Quarter Section: |
| Year Built: | 1966 |
|---|---|
| Additions: | |
| Survey Date: | 1989 |
| Historic Use: | city/town/village hall/auditorium |
| Architectural Style: | Contemporary |
| Structural System: | |
| Wall Material: | Brick |
| Architect: | Samuel T. Balen |
| Other Buildings On Site: | |
| Demolished?: | No |
| Demolished Date: |
| National/State Register Listing Name: | Downtown Baraboo Historic District |
|---|---|
| National Register Listing Date: | 6/8/2015 |
| State Register Listing Date: | 8/15/2014 |
| National Register Multiple Property Name: |
| Additional Information: | In 1892, the Baraboo City Council decided to construct a new city hall building. The non-extant wood frame city hall, located at 135 4th Avenue, was moved and a new non-extant stone building, designed by the Madison architects Conover and Porter, was constructed. The building was constructed by contractor J.N. Vanderveer for $12,000 in 1892. The Wisconsin Telephone Company constructed a two-story art deco building at 131 4th Avenue in 1918 to replace an existing office structure. The new Wisconsin Telephone Company brick building has an unusual pointed arch entry and a steeped parapet with the ‘bell’ logo still evident on the façade. The telephone company vacated the office building and moved across the street in 1962. A new municipal building would be located on the same site as the old stone city hall and contracts and plans were made in 1964. Constructed by the Finger Brothers and designed by Samuel Balen, a Madison Architect active in the 1960s and 1970s and later the executive director of the National Council of Architectural Registration Boards, the Baraboo City Hall is an asymmetrical two-story brick building with continuous grouped windows on both floors. A metal panel system features prominently on the main façade facing 4th Street and detailing throughout also matches a clearly modernist style. The interior is finished with metal details, travertine floors, wood casework, and painted drywall. The construction of the Baraboo City Hall in 1966, along with a major addition to the Sauk County Courthouse in the same year, mark the end of the period of significance for buildings in the Downtown Baraboo Historic District considering that few notable buildings have been constructed since and the downtown area was largely complete. The Wisconsin Telephone Company building at 131 4th Avenue was purchased by the City of Baraboo in 1977, incorporated into the new offices at 135 4th Avenue, and designated the City Hall Annex. |
|---|---|
| Bibliographic References: | City of Baraboo Directory records on file with the Sauk County Historical Society. Sanborn Fire Insurance Maps, 1885, 1892, 1898, 1904, 1913, and 1927. On file at the Wisconsin Historical Society. Ward, Joseph Wayne. Baraboo, 1850-2010, Vol. III: Chronology of the Growth of the Commercial & Retail Districts. Self-published, 2013. Wolter, Paul. Notes collected for tours of Downtown Baraboo. Multiple dates. |
| Wisconsin Architecture and History Inventory, State Historic Preservation Office, Wisconsin Historical Society, Madison, Wisconsin |


