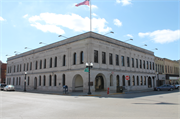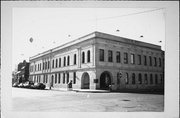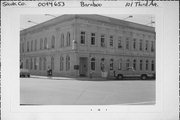| Additional Information: | In 1857, John Taylor constructed four Greek revival wood frame buildings on the south side of 3rd Avenue, one of these was the site of the Sauk County Bank, established by partners Terrell Thomas and Simeon Mills. In 1867 a fire destroyed most of the buildings on the block and Thomas and Mills purchased the southwest corner lot at 3rd Avenue and Oak Street. The Milwaukee architect, Edward Townsend Mix, designed a new Italianate bank building for the corner lot and it was completed in 1867. The cream brick building, the first of its kind in Baraboo, had six bays on the Oak Street frontage and three bays on the 3rd Avenue frontage and featured a stone veneer, pilasters, arched windows, and heavy brackets supporting an elaborate, curving pediment.
The Sauk County Bank expanded south along Oak Street in 1872 with an addition built on lots that the bank already owned. A new cornice was added and the addition contributing two more bays along Oak Street in keeping with the existing brick and stone façade. In 1873 the newly formed First National Bank of Baraboo purchased the Sauk County Bank and renamed it, adding the new name to the cornice, and in 1880 the bank changed its name again to the Bank of Baraboo. In 1905, the bank underwent extensive renovations and expansion. The new interior and expansion to the south and west were designed by Alfred Clas of the Milwaukee architecture firm of Ferry and Clas, who was already known locally in Baraboo for the designs of the Jacob Van Orden House and Charles Ringling House. The expansion also served to integrate the façade of the bank with a consistent rusticated stone veneer, shallow pilasters, the use of Bedford limestone, and a neoclassical appearance. Jacob Van Orden, an influential employee of the bank who worked closely with the Ringling Brothers Circus and oversaw the 1905 remodeling, became president of the Bank of Baraboo in 1915.
In 1923, the Baraboo National Bank underwent an expansion in 1923 and integrated the building at 423 Oak Street to the south, the former Orvis and Lang Drug Store, adding three bays to the south for a total of sixteen bays along Oak Street. In 1958, the bank expanded to the west along 3rd Avenue and again in 1980 for a total of thirteen bays, each time demolishing an existing store front building and constructing an addition incorporated into the bank building and closely imitating the existing stone façade. In 1980 the interior lobby was also remodeled and the business continued to expand, constructing branch offices across the surrounding region. |
|---|
| Bibliographic References: | Baraboo National Bank Sesquicentennial, 1857-2007. Baraboo, WI: The Baraboo National Bank, pamphlet, 2007.
A Century of Banking, 1857-1957; Baraboo National Bank Sesquicentennial, 1857-2007.
City of Baraboo Directory records on file with the Sauk County Historical Society.
Sanborn Fire Insurance Maps, 1885, 1892, 1898, 1904, 1913, and 1927. On file at the Wisconsin Historical Society.
Wolter, Paul. ‘Downtown Pharmacies,’ presentation notes. |
|---|




