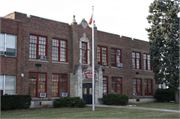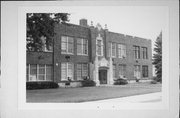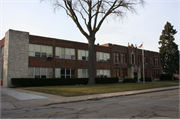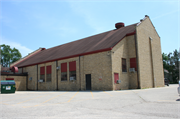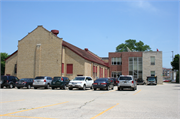Property Record
222 MAPLE AVE
Architecture and History Inventory
| Historic Name: | Waukesha Vocational School |
|---|---|
| Other Name: | Lindholm Vocational and Adult School |
| Contributing: | |
| Reference Number: | 94301 |
| Location (Address): | 222 MAPLE AVE |
|---|---|
| County: | Waukesha |
| City: | Waukesha |
| Township/Village: | |
| Unincorporated Community: | |
| Town: | |
| Range: | |
| Direction: | |
| Section: | |
| Quarter Section: | |
| Quarter/Quarter Section: |
| Year Built: | 1930 |
|---|---|
| Additions: | 1938 1956 1965 |
| Survey Date: | 19822013 |
| Historic Use: | school – elem/middle/jr high/high |
| Architectural Style: | Late Gothic Revival |
| Structural System: | |
| Wall Material: | Brick |
| Architect: | Hugo Haeuser (1931, 1938); Ebling Plunkett & Keymar (1956); Ebling Plunkett Keymar & Reginato (1965) |
| Other Buildings On Site: | |
| Demolished?: | No |
| Demolished Date: |
| National/State Register Listing Name: | Not listed |
|---|---|
| National Register Listing Date: | |
| State Register Listing Date: |
| Additional Information: | This educational facility reflects four primary periods of construction that date between 1930 and 1965. Oriented to the east, the original (1930) portion of the building is the two-story, brick portion that features Collegiate Gothic styling, along with a one-story wing to the rear. The left-of-center, tower-like entrance projects slightly from the face of the red brick-sheathed building; the lower level is covered with a Lannon stone veneer, while the upper portion, anchored at either side with square pilasters, is covered with red brick. A pair of replacement doors are found at the entry, while an original, six-over-twelve-light sash is located above and is trimmed with both Lannon stone and limestone. A shaped parapet and pilaster caps of limestone terminate the building. The original inscribed lettering of “Vocational School” remains behind the new signage identifying the building as the Waukesha school district offices. Paired, six-over-twelve-light windows regularly punctuate both floors of the entrance elevation, while vertical insets of patterned brickwork alternate with the window groupings. The one-story rear wing is comprised of cream-colored brick and topped with a shallow, gabled roofline. Simple brick pilasters alternate with pairs of multiple-light windows, some of which have been boarded over. The next structure to be built on the property was a gymnasium auditorium (1938), which is clearly visible from the rear of the facility. Measuring 85’ x 120’ and 23’ high, this addition is also built of cream-colored brick and is attached at its northwest corner to the southeast corner of the 1930 one-story wing. Parapet endwalls terminate the building to the north and the south, while side walls include large, paired windows, most of which have been boarded over. Both the 1930 and 1938 portions of the facility were designed by Hugo Haeuser. In 1956, an addition was made to the south end of the original (1930), two-story portion of the school. Although also two stories in height (along Maple Avenue), this five-bay wing is slightly shorter than that of the original block and each bay is separated from each other by a brick pilaster. Four of the five bays are comprised of two levels of bands of windows that are separated by brick, while the terminal south bay is sheathed entirely with Lannon stone. A final two-story addition of brick, glass and stone veneer was added in 1965 to the rear (west) end of the 1956 addition. Although the rearmost portion of the 1956 wing was originally built as one story, the 1965 addition included adding a second floor to it. The final two wings of the building were designed by Ebling, Plunkett & Keymar/Ebling, Plunkett, Keymar & Reginato. Although the Waukesha County Technical College cites their date of beginning as 1923, the Waukesha Vocational School is identified as offering its first classes as of the Fall of 1919 in the downtown YMCA building (no longer extant). As of 1920, the school had moved to the basement level of Waukesha High School (now part of Les Paul Middle School), located at 400 N. Grand Avenue. The school’s first manual training instructor was O.B. Lindholm, who became the school’s first full-time director. By 1930, the school had an enrollment of over 700 students and needed new quarters of its own. That fall, construction began on a $60,000 building, which was completed in March of 1931. Aside from the general classrooms, space was allocated for home economics and sewing rooms; auto mechanics; plumbing, electric and painting; as well as a wood working and machine department. According to a 1998 history of the institution, WPA labor was used in 1938 to construct the combination gymnasium/auditorium, which was noted as the only gymnasium in the city that was available to adults. During WWII, the need for skilled labor increased dramatically and, as a result, additional classes were added to meet those specific needs. In addition to providing classes for “regular” students, the school offered English and naturalization classes for immigrants, as well as driver’s education. In 1949, Lindholm died and the school was renamed as the Lindholm Vocational and Adult School, a name that continued into the 1960s. In 1953, the school purchased land to the south of the original block and, three years later, began construction of an addition that was estimated to cost $130,000 but is recorded as having cost $186,000. Completed in 1957, classrooms in this wing were dedicated to drafting, arts and crafts and social studies, among others. The following year, enrollment at the school was recorded at 800 and, once again, the school was overflowing. In 1961, the gymnasium space was converted for use as offices and additional classroom/laboratory space at an approximate cost of $25,000. In September of that same year, the school introduced its first diploma programs. As 1962, the school registered a combined daytime and evening enrollment of approximately 3,600. Three years later, the final wing--housing a library, student center, classrooms and additional labs--was built. That wing was outgrown within two years. In 1965, state legislation (Chapter 292) mandated that all state property taxpayers be assessed for vocational training. By 1970, the entire state was to be divided into a specific number of Vocational Training and Adult Education (VTAE) districts. Concerned that they could be absorbed by either Milwaukee or Madison, Waukesha was quick to assert itself and organize as one of the first VTAE districts in the state. No longer able to function in their existing Maple Avenue quarters (despite also utilizing rented quarters in various buildings in the city, including the Fox Head Brewery across the street), ground was broken for a new facility in April of 1970 on land located in the Village of Pewaukee. The educational facility, known since 1988 as the Waukesha County Technical College, continues at that Pewaukee location. The subject Maple Avenue facility currently serves as the offices of the Waukesha School District. |
|---|---|
| Bibliographic References: | Hugo Haeuser, “Vocational High School for the City of Waukesha,” Original plans, Job #351, undated (ca. 1930); Ebling, Plunkett & Keymar, “Addition to Lindholm Vocational School,” 11 April 1955; Ebling, Plunkett, Keymar & Reginato, “Additions and Alterations to Vocational Technical and Adult School,” 4 September 1965; All plans on file at the Wisconsin Architectural Archive, Milwaukee (Public) Library. Education for a Lifetime: A History of the First 75 Years of Waukesha County Technical College, 1923-1998 (Waukesha, WI: The College, 1998); Original permit for 222 Maple Avenue, 11 August 1930 (the original permit cited an estimated construction cost of $60,000, whereas the 1998 history cites a cost of $68,000); Permit for addition (gymnasium/auditorium), 23 September 1938 (the cost estimate for the gym was noted as $36,404 on the permit, whereas the 1998 history cites a cost of $86,000);Permits for additions, 28 August 1956, 17 May 1965. |
| Wisconsin Architecture and History Inventory, State Historic Preservation Office, Wisconsin Historical Society, Madison, Wisconsin |

