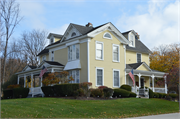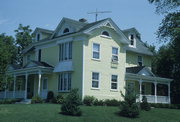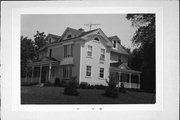Property Record
30634 111th Street
Architecture and History Inventory
| Historic Name: | |
|---|---|
| Other Name: | |
| Contributing: | |
| Reference Number: | 9429 |
| Location (Address): | 30634 111th Street |
|---|---|
| County: | Kenosha |
| City: | Salem Lakes |
| Township/Village: | |
| Unincorporated Community: | |
| Town: | 1 |
| Range: | 20 |
| Direction: | E |
| Section: | 30 |
| Quarter Section: | SW |
| Quarter/Quarter Section: | NE |
| Year Built: | 1880 |
|---|---|
| Additions: | |
| Survey Date: | 19752022 |
| Historic Use: | house |
| Architectural Style: | Queen Anne |
| Structural System: | |
| Wall Material: | Clapboard |
| Architect: | |
| Other Buildings On Site: | Y |
| Demolished?: | No |
| Demolished Date: |
| National/State Register Listing Name: | Not listed |
|---|---|
| National Register Listing Date: | |
| State Register Listing Date: |
| Additional Information: | WOOD SHINGLES, BRACKETS AND BARGE BOARDS IN GABLESSPINDLED PORCHES 2022 - This Queen Anne house was built in 1880. Constructed atop a hill on a corner lot, the primary elevation faces northwest, with a secondary elevation – nearly as prominent as the primary – facing southwest. The two-and a half-story house features multiple projecting gables and gable-roofed dormers. The main entrance is found beneath a wrap-around porch on the northwest elevation, which features shingled pediments, spindlework, and brackets beneath the cornice, as well as a recently replaced balustrade. A smaller but similarly constructed porch is located above the entrance on the secondary elevation. Bowed bays of multi-paned casement windows are located south of the main entrance porch on both the first and second stories, with a shallow shingled awning above the first story bay. The gabled pediment and gable end of the primary and secondary elevations contain round arched, single-light windows, and feature decorative woodwork including scrolled bargeboards, brackets, and shingles. Windows throughout appear to be multi-paned replacements in original openings and surrounds, with the exception of four windows on the front-gabled southwest elevation; these openings have been enlarged and filled with six-over-nine double-hung sashes. A carriage house (AHI 14793) is located east of the house. |
|---|---|
| Bibliographic References: |
| Wisconsin Architecture and History Inventory, State Historic Preservation Office, Wisconsin Historical Society, Madison, Wisconsin |



