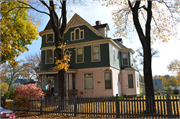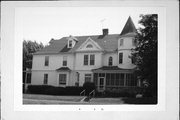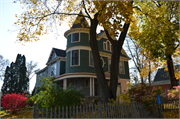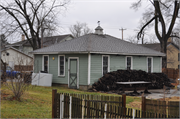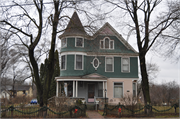Property Record
11417 FOX RIVER RD
Architecture and History Inventory
| Historic Name: | WALTER AND ISABELLE CAREY HOUSE |
|---|---|
| Other Name: | |
| Contributing: | |
| Reference Number: | 9426 |
| Location (Address): | 11417 FOX RIVER RD |
|---|---|
| County: | Kenosha |
| City: | |
| Township/Village: | Salem |
| Unincorporated Community: | WILMOT |
| Town: | 1 |
| Range: | 20 |
| Direction: | E |
| Section: | 30 |
| Quarter Section: | SW |
| Quarter/Quarter Section: | SW |
| Year Built: | 1898 |
|---|---|
| Additions: | |
| Survey Date: | 19752022 |
| Historic Use: | house |
| Architectural Style: | Queen Anne |
| Structural System: | |
| Wall Material: | Clapboard |
| Architect: | ABEL, WILLIAM WRIGHT (BLUEPRINTS) |
| Other Buildings On Site: | |
| Demolished?: | No |
| Demolished Date: |
| National/State Register Listing Name: | Not listed |
|---|---|
| National Register Listing Date: | |
| State Register Listing Date: |
| Additional Information: | A 'site file' exists for this property. It contains additional information such as correspondence, newspaper clippings, or historical information. It is a public record and may be viewed in person at the Wisconsin Historical Society, State Historic Preservation Office. ROUND TOWER ON CNR,1/2 ROUND WINDOW IN GABLE SCREENED WRAP AROUND PORCH. OWNERS HAVE BLUEPRINTS [Date Cnst:-1897 source: NRQ] 2022 - This Queen Anne residence was constructed in 1898. The house is two-and a half-stories tall, with an asphalt-shingled roof and a stone foundation. The primary elevation faces northwest, with a primary entrance located beneath a curved, wrap around porch at the northwest corner of the house. The porch is supported by fluted pillars in groups of two and three atop a fieldstone veneered half wall. A shingled pediment is located above the porch entrance, with a tabbed oxeye window centered in the second story directly above. The first story is clad in narrow wooden clapboards, while the upper stories are clad in wooden shingles. The house features a rounded turret at the northwest corner, a wide wooden cornice band between the second and attic story, and wooden modillions beneath the eaves. Leaded windows are extant in the uppermost story and picture window transoms. The remaining windows throughout are one-over-one double hung sashes in wooden surrounds. |
|---|---|
| Bibliographic References: |
| Wisconsin Architecture and History Inventory, State Historic Preservation Office, Wisconsin Historical Society, Madison, Wisconsin |

