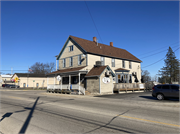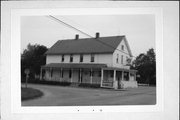Property Record
8403 ANTIOCH RD (STATE HIGHWAY 83)
Architecture and History Inventory
| Historic Name: | |
|---|---|
| Other Name: | SIEBERT INS. / ORGAN MUSIC TAP |
| Contributing: | |
| Reference Number: | 9343 |
| Location (Address): | 8403 ANTIOCH RD (STATE HIGHWAY 83) |
|---|---|
| County: | Kenosha |
| City: | |
| Township/Village: | Salem |
| Unincorporated Community: | SALEM |
| Town: | 1 |
| Range: | 20 |
| Direction: | E |
| Section: | 10 |
| Quarter Section: | SE |
| Quarter/Quarter Section: | SE |
| Year Built: | |
|---|---|
| Additions: | |
| Survey Date: | 19752020 |
| Historic Use: | tavern/bar |
| Architectural Style: | Side Gabled |
| Structural System: | |
| Wall Material: | Clapboard |
| Architect: | |
| Other Buildings On Site: | |
| Demolished?: | No |
| Demolished Date: |
| National/State Register Listing Name: | Not listed |
|---|---|
| National Register Listing Date: | |
| State Register Listing Date: |
| Additional Information: | SPINDLED PORCH 2020: altered appearance. Constructed in 1880 and historically the Hooker Lake Hotel. The vernacular front gabled building is two-and-one-half stories in height with a rectangular footprint, clapboard siding, a wrap-around porch, and shingles in the gable ends. An undated historic photograph shows the porch only along the 84th Street side of the building, with the primary entrance positioned within a cutaway at the northwest corner of the building. The corner entrance has been removed and a door has been added at the center of the west gable end facing Antioch Road. A second entrance is centered on the north, 84th Street elevation, where it appears in the historic photograph. Modest porch details, including turned posts, appear to be consistent with the historic appearance. Replacement one-over-one sash windows are regularly spaced on the first and second stories of the primary elevations. The building operated as the Hooker Lake Hotel into the early twentieth century. It was then Siebert’s Saloon for 60 years before becoming Siebert’s Pub. In 1991, many remnants from the building’s time as a hotel and saloon were sold at auction, including beds, a brass cash register, leaded glass lamps, and other furniture.1 In 1993, the building was converted into a “full service restaurant with private dining rooms upstairs,” and the interior was given a “complete facelift.” The interior was remodeled again in 2010 The wrap-around porch appears to have been added between 1975 and the early 2000 |
|---|---|
| Bibliographic References: |
| Wisconsin Architecture and History Inventory, State Historic Preservation Office, Wisconsin Historical Society, Madison, Wisconsin |



