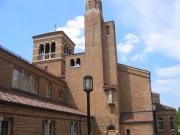Property Record
160 E SILVER SPRING DR
Architecture and History Inventory
| Historic Name: | St. Monica Catholic Church |
|---|---|
| Other Name: | |
| Contributing: | Yes |
| Reference Number: | 9319 |
| Location (Address): | 160 E SILVER SPRING DR |
|---|---|
| County: | Milwaukee |
| City: | Whitefish Bay |
| Township/Village: | |
| Unincorporated Community: | |
| Town: | |
| Range: | |
| Direction: | |
| Section: | |
| Quarter Section: | |
| Quarter/Quarter Section: |
| Year Built: | 1954 |
|---|---|
| Additions: | |
| Survey Date: | 20111980 |
| Historic Use: | house of worship |
| Architectural Style: | Spanish/Mediterranean Styles |
| Structural System: | |
| Wall Material: | Brick |
| Architect: | E. Brielmaier & Sons Co. (architect) |
| Other Buildings On Site: | |
| Demolished?: | No |
| Demolished Date: |
| National/State Register Listing Name: | Not listed |
|---|---|
| National Register Listing Date: | |
| State Register Listing Date: |
| Additional Information: | 3 ROUND ARCHES COMPRISE ENTRYROSE WINDOW IN GABLE3 STORY OCTAGONAL TOWER (1980). St. Monica Catholic Church was established by Archbishop Messmer, who appointed Rev. Peter Ernst Dietz as rector. The first mass was held in on Christmas Day of 1923 at the non-extant, old Village Hall on Lexington Boulevard. A permanent place of worship was desired by the small congregation with limited means. Within one year, Rev. Dietz purchased the 5.7 acre homestead of Leonard Fleming at the corner of Silver Spring Drive and Santa Monica Boulevard and the 10 acre farm of Bernard Geilfuss immediately to the west. Together, the properties contained two houses and a barn. At the cost of $5,500, the Geilfuss barn was converted into a chapel, with an old fireplace as an altar, the hayloft becoming the choir loft, and a chicken coop repurposed as a confessional. The hand-hewn beams were stained olive green, and the exterior finished with cream-colored stucco. Before construction, there was strong objection to a barn being converted into a church; but after, the chapel was regarded by many as one of the most charming and intimate places of worship in southeastern Wisconsin. It was dedicated on May 4, 1924, the Catholic feast day of St. Monica. This chapel was used for weekly services for the next four to five years until a new worship space was provided in the new school building. After which, it was still utilized as a chapel until its demolition in the late 1960s. The parish of St. Monica had grand building aspirations from the outset. The original plans included a large church, convent, grade school, high school, gymnasium, hospital, and center for the study and creation of religious art. All were to be designed as one block of Mediterranean-styled architecture, forming a central courtyard and connected by a colonnade. While a hospital association was formed around 1930, neither the hospital nor the art center were ever built. The first unit of these plans completed was St. Monica School, designed by A. C. Runzler and located at 5635 N. Santa Monica Boulevard, at the cost of $100,000. Construction began in 1927, and it opened for classes in the fall of 1928 staffed by lay teachers and Sisters of the Order of Immaculate Heart of Mary from Monroe, Michigan. Two of its prominent architectural features are the octagonal library and chimney disguised as an Italian campanile. Originally, the parish used its basement as a sanctuary. In 1931, the first changes to the school building occurred with the addition of a 65-foot-tall belfry to house the church’s new collection of bells as well as an addition to house a new dining room, school offices, storage, and a first floor doctor’s clinic. The school received a classroom and gymnasium addition in 1950. Construction of the current St. Monica Church, located at 160 E. Silver Spring Drive and designed by E. Brielmaier & Sons Architects, started construction in 1938, but was not completed until 1955 due to the Great Depression and World War II. The current church’s sanctuary has a capacity of almost 1,300. The basement, upon which the new church was completed, was used as a church in the interim. The original Fleming house, now non-extant, had been moved from its original location on St. Monica Boulevard to a new location on Lake View Avenue where it was used as the school’s convent. Connected to the school as a replacement, the extant St. Monica Convent was completed in 1950 and is located at 5681 N. Santa Monica Boulevard. A house was built at 5674 N. Santa Monica Boulevard in 1949 for the parish’s maintenance engineer. In 1952, St. Monica Parish joined with St. Robert parish in Shorewood to found Dominican High School, which was constructed at 120 E. Silver Spring Drive. St. Robert donated $200,000 for construction, while St. Monica donated the eight and one-half acre site as well as ten acres on Lydell Avenue for use as athletic fields. The original Geilfuss farmhouse was located at 134 E. Silver Spring Drive and was utilized as a rectory by the Dominican High School chaplains. It was demolished in 1982 for increased parking space for the high school. The new parish rectory, at 140 E. Silver Spring Drive, was completed in 1959. St. Monica parish spurred the formation of two new congregations, contributing 375 parishioners to the formation of Holy Family Catholic Church in Whitefish Bay in 1949 and 475 parishioners to help form St. Eugene Catholic Church in Fox Point in 1957. |
|---|---|
| Bibliographic References: | Building permit records on file at Whitefish Bay Village Hall. Whitefish Bay Historical Research Project. Volume 9. Mimi Bird Collection, Whitefish Bay: Whitefish Bay Public Library |
| Wisconsin Architecture and History Inventory, State Historic Preservation Office, Wisconsin Historical Society, Madison, Wisconsin |





