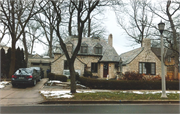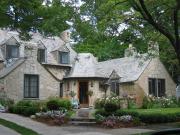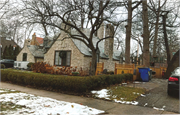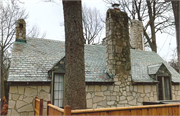Property Record
1916 E GLENDALE AVE
Architecture and History Inventory
| Historic Name: | William & Meta Van Altena House |
|---|---|
| Other Name: | |
| Contributing: | Yes |
| Reference Number: | 9292 |
| Location (Address): | 1916 E GLENDALE AVE |
|---|---|
| County: | Milwaukee |
| City: | Whitefish Bay |
| Township/Village: | |
| Unincorporated Community: | |
| Town: | |
| Range: | |
| Direction: | |
| Section: | |
| Quarter Section: | |
| Quarter/Quarter Section: |
| Year Built: | 1925 |
|---|---|
| Additions: | |
| Survey Date: | 2011 |
| Historic Use: | house |
| Architectural Style: | English Revival Styles |
| Structural System: | |
| Wall Material: | Limestone |
| Architect: | Ernest Flagg |
| Other Buildings On Site: | |
| Demolished?: | No |
| Demolished Date: |
| National/State Register Listing Name: | Van Altena, William, House |
|---|---|
| National Register Listing Date: | 9/12/1985 |
| State Register Listing Date: | 1/1/1989 |
| National Register Multiple Property Name: | Ernest Flagg Stone Masonry Houses of Milwaukee County |
| Additional Information: | A 'site file' exists for this property named 'Ernest Flagg Stone Masonry Houses of Milwaukee County'. It contains additional information such as correspondence, newspaper clippings, or historical information. It is a public record and may be viewed in person at the Wisconsin Historical Society, State Historic Preservation Office. 1980- One of the Ernest Flagg Stone Masonry Houses of Milwaukee County (listed on NRHP: 9/12/1985). Milwaukee County Landmark: 1979. This one and one half-story Flagg System house has dimensions of 40 x 47 feet. The house faces south and has asymmetrical window and door openings. The entrance is in a one story octagonal tower at the southeast corner of the main section of the house. The tower links the main section with a one-story ell containing the living room. The original garage is attached opposite the ell but a one foot stucco extension was added to the garage. There are limestone walls and a green slate roof replacing the original asphalt roof. There are two pairs of ridge dormers, four gable dormers, and three chimneys which have distinctive round openings. There is stone fireplace in the living room and a beamed ceiling. Casement windows open inward over tile sills and there is a tile floor in the vestibule. There is a partial basement and originally a laundry room on the first floor, but this is one step up from the level of the hallway. The casement windows have Flagg type of hinges and the upstairs partitions are 1 3/4 inches. This house is architecturally significant because it is one of a group of stone masonry houses built by Arnold F. Meyer & Company, Inc. using Ernest Flagg's methods of construction. It is also significant because it is one of a group of a row of three Flagg System houses which have been designated as Milwaukee County Landmarks. There are five Flagg System houses in this neighborhood. |
|---|---|
| Bibliographic References: | A. Permit 374, Village of Whitefish Bay. Storybook Style" Booklet produced by Historic Milwaukee for the 2002 fall home tour in which this house was featured. |
| Wisconsin Architecture and History Inventory, State Historic Preservation Office, Wisconsin Historical Society, Madison, Wisconsin |





