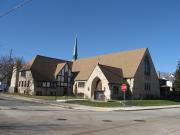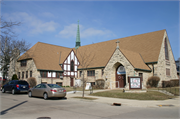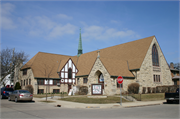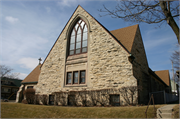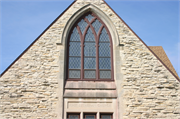Property Record
7400 W LAPHAM ST
Architecture and History Inventory
| Historic Name: | FIRST LUTHERAN CHURCH |
|---|---|
| Other Name: | FIRST LUTHERAN CHURCH |
| Contributing: | |
| Reference Number: | 9225 |
| Location (Address): | 7400 W LAPHAM ST |
|---|---|
| County: | Milwaukee |
| City: | West Allis |
| Township/Village: | |
| Unincorporated Community: | |
| Town: | |
| Range: | |
| Direction: | |
| Section: | |
| Quarter Section: | |
| Quarter/Quarter Section: |
| Year Built: | 1956 |
|---|---|
| Additions: | |
| Survey Date: | 20072017 |
| Historic Use: | church |
| Architectural Style: | Late Gothic Revival |
| Structural System: | |
| Wall Material: | Stone - Unspecified |
| Architect: | Steffen & Kemp |
| Other Buildings On Site: | |
| Demolished?: | No |
| Demolished Date: |
| National/State Register Listing Name: | Not listed |
|---|---|
| National Register Listing Date: | |
| State Register Listing Date: |
| Additional Information: | 1/2 TIMBERED DORMER ON WING. TUDOR ARCHED ENTRY. LARGE POINTED ARCHED WINDOW IN END. Datestone cites 1956 and Steffen & Kemp as architects. Located at the northwest corner of S. 74th & Lapham streets, the Lannon stone-sheathed, Neo-Gothic style church is comprised of two distinct sections. The church proper, which is oriented on an east/west axis, is topped with a steeply pitched, gabled roof, the east endwall of which carries a large, pointed-arch window with tracery above a series of three rectangular openings. The wooden, double-door church entrance is located within a projecting, one-story gabled wing to the south. Modest buttressing accents the corners of the church, as well as the entry and side wall of the nave. The church office wing extends to the south from the west end of the church proper and is topped with a clipped gable roof. A gabled roof dormer rises from the east side of the office wing and is covered with false half-timbering and stucco. Multiple-light and leaded-glass windows throughout the remainder of the facility are grouped in pairs and tripartite groupings, while some single examples do also exist. A four-sided, copper steeple rises from the roof of the church proper, near its juncture with the office wing. No additions or alterations are apparent on the exterior. Although an interior inspection was not possible, a permit file note from 1956 indicates that the structural roof members are comprised of laminated wood manufactured by Timber Structures, Inc. of Chicago. The congregation of the First Lutheran Church began in 1925 as a result of a disagreement with Mount Hope Lutheran Church, then located at 61st Street & Lincoln Avenue. After holding services in a private home from July to August of that year, the group organized as Holy Trinity Evangelical Lutheran Church and they purchased a small building at the corner of S. 68th & Rogers streets. Located too close to the existing Mount Hope congregation, the Norwegian Lutheran Synod would not grant membership to the new group. As a result, the Holy Trinity congregation requested a transfer to the United Lutheran Church of America (U.L.C.A.) and in September 1927, they were accepted as a mission of the U.L.C.A. In 1928, the congregation changed its name to the First English Evangelical Lutheran Church of West Allis (it was later changed to the First Lutheran Church of West Allis in the 1930s). In the spring of 1929, the group purchased the former Presbyterian church and rectory located at S. 73rd & Orchard streets and they remained there until the Steffen & Kemp-designed church was completed in 1957 at the current location. Ground-breaking occurred on 5 August 1956 and formal dedication services were held on 4 August 1957. Following a merger in 1988, First Lutheran became a member of the Greater Milwaukee Synod of the Evangelical Lutheran Church in America. Dedication services were held on 4 August 1957. Previously surveyed in 1980; no apparent changes since that time. |
|---|---|
| Bibliographic References: | Datestone Original plans for this church are at the Wisconsin Architectural Archive, 2nd floor, east wing, Milwaukee Public Central Library, Milwaukee. First Lutheran Church Anniversary Booklet, 2000. "First Lutheran Church, 75th Anniversary, 1925-2000," Anniversary booklet prepared by the congregation, 2000, n.p., Copy available at the First Lutheran Church, 7400 W. Lapham Street, West Allis, WI; Steffen & Kemp, "First Lutheran Church," Original plans (1956), on file at the Wisconsin Architectural Archive (hereafter cited as WAA), 2nd floor, East wing, Milwaukee Public (Central) Library, Milwaukee, WI; Original permit for 7400 W. Lapham Street, dated 6 August 1956, est. cost $155,000. "Ground Broken At Churches in Local Area," The West Allis Star, 9 August 1956, page 2, col. 1-2. "Dedication Services For First Lutheran Church on August 4th," The West Allis Star, 25 July 1957. "Architecture/History Survey for N. 60th Street from W Capitol Dr (south) to W. Hampton Avenue (north), Milwaukee, WI." April 2017. WHS Project #18-0811/MI. Prepared by Heritage Research, Ltd. |
| Wisconsin Architecture and History Inventory, State Historic Preservation Office, Wisconsin Historical Society, Madison, Wisconsin |

