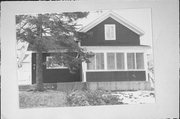Property Record
624 S 6TH AVE
Architecture and History Inventory
| Historic Name: | |
|---|---|
| Other Name: | |
| Contributing: | |
| Reference Number: | 91653 |
| Location (Address): | 624 S 6TH AVE |
|---|---|
| County: | Washington |
| City: | West Bend |
| Township/Village: | |
| Unincorporated Community: | |
| Town: | |
| Range: | |
| Direction: | |
| Section: | |
| Quarter Section: | |
| Quarter/Quarter Section: |
| Year Built: | 1850 |
|---|---|
| Additions: | C. 1917 1949 |
| Survey Date: | 1987 |
| Historic Use: | house |
| Architectural Style: | Gabled Ell |
| Structural System: | |
| Wall Material: | Asphalt |
| Architect: | |
| Other Buildings On Site: | |
| Demolished?: | No |
| Demolished Date: |
| National/State Register Listing Name: | Not listed |
|---|---|
| National Register Listing Date: | |
| State Register Listing Date: |
| Additional Information: | Keith Keehn remodeled the house in 2009 and discovered the following items. The structure on the right in the picture is the original building built in 1850 and is 16 feet by 26 feet with actual 2x4 balloon construction with 12 inch stud spacing and 1 by 12 inch vertical boards with batten boards. All wood is soft wood. (Pine possibly) The 2x4 walls were placed 5 inches in from the outside basement walls for brick construction but was never installed. When the south (left) addition (kitchen ) was added (around 1917) the batten boards were removed and horizontal 1 x 8 inch boards were installed and then clapboards over that. Then in the 1940s imitation asphalt brick siding was added. The basement walls are 2 foot wide field stone. The floor was dirt until 1949 when dug out and concrete installed. There is a 3 inch by 12 inch sill plate on top of the basement wall and then the balloon construction 2 by 4 inch walls placed on top. The 4 corner's of the building have a 4x4 inch balloon stud. The first floor floor joists are 1 3/4 by 7 3/4 inch, spaced 24 inches on center with 1 x 5 7/8 inch floor boards (not T+G) placed at 90 degrees to the joists. The second floor joist are the same as the first and spaced the same with 1 inch by 5 1/4 inch floor boards tongue and grove. The second story has 4 foot high knee walls that meet the gabled roof. The roof rafter are 2x4's spaced 24 inches. |
|---|---|
| Bibliographic References: |
| Wisconsin Architecture and History Inventory, State Historic Preservation Office, Wisconsin Historical Society, Madison, Wisconsin |

