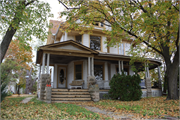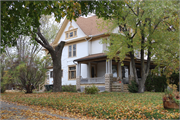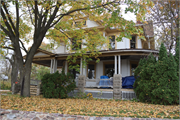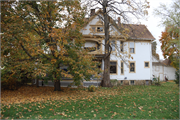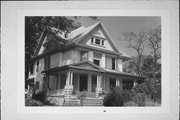Property Record
351 WATER ST
Architecture and History Inventory
| Historic Name: | C. I. Kindschi House |
|---|---|
| Other Name: | |
| Contributing: | |
| Reference Number: | 91388 |
| Location (Address): | 351 WATER ST |
|---|---|
| County: | Sauk |
| City: | Prairie du Sac |
| Township/Village: | |
| Unincorporated Community: | |
| Town: | |
| Range: | |
| Direction: | |
| Section: | |
| Quarter Section: | |
| Quarter/Quarter Section: |
| Year Built: | |
|---|---|
| Additions: | |
| Survey Date: | 19772023 |
| Historic Use: | house |
| Architectural Style: | Queen Anne |
| Structural System: | |
| Wall Material: | |
| Architect: | |
| Other Buildings On Site: | |
| Demolished?: | No |
| Demolished Date: |
| National/State Register Listing Name: | Not listed |
|---|---|
| National Register Listing Date: | |
| State Register Listing Date: |
| Additional Information: | 2023: Built c.1905, the two-and-one-half-story C.I. (Christian Israel) Kindschi House (AHI No. 91388) has a square plan and an irregular roof with asphalt shingles. The house has a frame structure and rusticated concrete-block foundation. A wrap-around porch with original details is supported by wooden columns and rusticated stone bases. A pediment with dentils and fish-scale shingles is above the porch entrance on the front (east) facade. The entrance door is original and features a beveled oval window. A second-story porch on the side (north) elevation is set within an elongated wooden oval frame. Another second-story porch with original details is on the rear (west) elevation, above an enclosed first-story porch. Dentils are above the second story, extending around the length of the house. The gable ends on the second story feature Palladian windows with a fanlight heading, fish-scale shingles, and dentils. The picture windows on the facade and side elevations have leaded glass headers. Some one-over-one, double-hung windows are original, while others are replacements. A stone retaining wall follows the property boundary along the sidewalk. The siding on the house has been replaced with asbestos shingles. At the rear is a large two-story carriage house (AHI No. 91389) with wood siding. The builder, Joseph Dresen, began working in the lumber business with his father when he was just 14 years old. He and his siblings later took over the family trade as the Dresen Brothers Lumber Company, which operated in the area through the 1950s and was responsible for the construction of a large number of residences in Sauk City and Prairie du Sac, including the Graff House (AHI No. 91391). Kindschi lived at the subject house with his daughter Alta S. Kindschi in 1910. He served as vice president of the Sauk Bank. In 1950 Raymond and Lillian Mueller lived at the property. Raymond worked as a dairy farmer in the surrounding area, while Lillian helped with the farming and worked as a teacher at Fair Valley High School. At an unknown time the house was converted into apartments. 1997: "The porch pillars are constructed of bedford (Indiana) stone. Plans were drawn by C. C. Menes of Lodi, carpentry by Dresden Brothers, mason work by W. F. Steuber and painting by C. G. Just. There were stained glass windows in the front door." |
|---|---|
| Bibliographic References: | Sauk Prairie Area Historical Society, Looking to the Past... A Tour of Historic Prairie du Sac Wisconsin Homes & Businesses, 1997. “WJ Dresen Dies at Sauk City.” Baraboo News Republic, April 23, 1948. “Twelfth Census of the United States - 1900.” Ancestry, n.d. “Mueller-Fuchs Wedding Event.” Baraboo News Republic, July 25, 1950. |
| Wisconsin Architecture and History Inventory, State Historic Preservation Office, Wisconsin Historical Society, Madison, Wisconsin |

