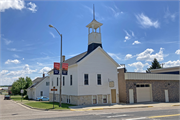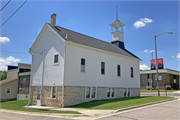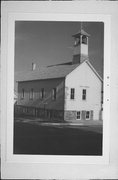Property Record
731 Wachter Ave
Architecture and History Inventory
| Historic Name: | |
|---|---|
| Other Name: | Franklin Town Hall |
| Contributing: | |
| Reference Number: | 91317 |
| Location (Address): | 731 Wachter Ave |
|---|---|
| County: | Sauk |
| City: | Plain |
| Township/Village: | |
| Unincorporated Community: | |
| Town: | |
| Range: | |
| Direction: | |
| Section: | |
| Quarter Section: | |
| Quarter/Quarter Section: |
| Year Built: | 1898 |
|---|---|
| Additions: | |
| Survey Date: | 19772021 |
| Historic Use: | city/town/village hall/auditorium |
| Architectural Style: | Front Gabled |
| Structural System: | |
| Wall Material: | Clapboard |
| Architect: | |
| Other Buildings On Site: | |
| Demolished?: | No |
| Demolished Date: |
| National/State Register Listing Name: | Not listed |
|---|---|
| National Register Listing Date: | |
| State Register Listing Date: |
| Additional Information: | A site file exists for this property. It contains additional information such as correspondence, newspaper clippings, or historical information. it is a public record and may be viewed in person at the Wisconsin Historical Society, Division of Historic Preservation. 2021 - The former Franklin Town Hall is located on the southeast corner of the intersection of Wachter Avenue (STH 23) and Cedar Street. It is a two-story front gabled vernacular building constructed c.1898 (according to a date stone) with a raised stone foundation, clapboard siding, and a simple cupola on the front gable end. The main entrance to the building is located at the southwest corner of the primary (west) façade on Wachter Avenue. There are four two-over-two windows on the façade; two are located in the raised foundation, and two are located on the second story. Four evenly spaced two-over-two windows are located on the second story of the north elevation while three pairs of two-over-two windows light the raised foundation. A secondary entrance and single two-over-two window are located on the east (rear) elevation. Changes to the building since it was first surveyed in 1977 include a modern stone veneer foundation, replacement windows, removal of the bell and decorative shingling on the bell tower, and renovation and build-out of the interior to convert the building into a museum space. |
|---|---|
| Bibliographic References: | Date stone; “Newsletters,” Old Franklin Historical Society, accessed July 4, 2021, https://oldfranklintownshiphistoricalsociety.weebly.com/newsletters.html. |
| Wisconsin Architecture and History Inventory, State Historic Preservation Office, Wisconsin Historical Society, Madison, Wisconsin |



