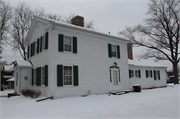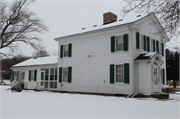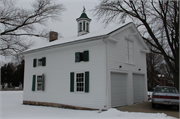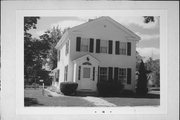| Additional Information: | 2021: This frame, Greek Revival house was constructed c.1860. The two-story main massing has a rectangular plan, and a one-story ell at the rear. It has horizontal wood clapboard siding with end boards, wood six-over-six hung windows with operational louvered shutters, and a stone foundation. The front-gable roof is covered with asphalt shingles and has a central corbelled brick chimney, decorative frieze, wide eaves, and prominent cornice returns in the gable ends. The offset main entrance vestibule has a gable roof and wood panel door with fanlight and sidelights, flanked by flat pilasters. A secondary entrance on the side (north) elevation also has a fanlight and sidelights. The rear ell has a central brick chimney, and an angled entry door and an additional porch in the southwest ell that has been enclosed with screens. Alterations appear to be limited to the portico on the east elevation, which was likely added in the early twentieth century.
A detached, two-story, frame, c.1860 carriage house is southwest of the house. The front-gable roof is covered with asphalt shingles, and it has an interior brick chimney; similar eaves, frieze, and cornice returns as the house; hayloft doors in the north gable; and a cupula. It also has horizontal wood clapboard siding, wood six-over-six hung sash and fixed six-light windows with louvered shutters, and a stone foundation. The carriage house has been converted to a two-car garage with overhead retractable doors.
Frame residential buildings were being constructed in Baraboo as early as the 1850s, and the Greek Revival-style was popular in Wisconsin in the 1860s. This house is shown on the 1870 Bird’s Eye View of Baraboo print, thus dating the house to c.1860. Physical evidence indicates that as built the house likely fronted 8th Avenue. It had a side-gable roof and balanced fenestration. The north entrance displays a finely detailed fanlight, delicate pilasters, and sidelights that support it was once the primary entrance. It appears the portico was added to the east elevation in the early twentieth century, thereby changing the orientation of the house to front Oak Street. |
|---|




