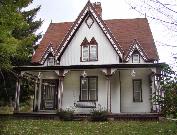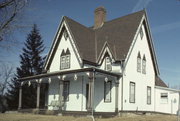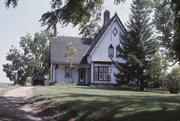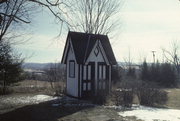Property Record
S4456 ELIZABETH ST ( EAST SIDE, 500 FEET WEST OF 16TH ST)
Architecture and History Inventory
| Historic Name: | Albert G. Tuttle Estate |
|---|---|
| Other Name: | Baraboo Valley Nursery |
| Contributing: | |
| Reference Number: | 91163 |
| Location (Address): | S4456 ELIZABETH ST ( EAST SIDE, 500 FEET WEST OF 16TH ST) |
|---|---|
| County: | Sauk |
| City: | |
| Township/Village: | Baraboo |
| Unincorporated Community: | |
| Town: | 12 |
| Range: | 6 |
| Direction: | E |
| Section: | 25 |
| Quarter Section: | SW |
| Quarter/Quarter Section: | SE |
| Year Built: | 1869 |
|---|---|
| Additions: | |
| Survey Date: | 1977 |
| Historic Use: | house |
| Architectural Style: | Early Gothic Revival |
| Structural System: | |
| Wall Material: | Clapboard |
| Architect: | |
| Other Buildings On Site: | |
| Demolished?: | No |
| Demolished Date: |
| National/State Register Listing Name: | Tuttle, A.G., Estate |
|---|---|
| National Register Listing Date: | 11/6/1980 |
| State Register Listing Date: | 1/1/1989 |
| National Register Multiple Property Name: |
| Additional Information: | A 'site file' exists for this property. It contains additional information such as correspondence, newspaper clippings, or historical information. It is a public record and may be viewed in person at the Wisconsin Historical Society, Division of Historic Preservation-Public History. This house once stood in a pastoral setting overlooking the Baraboo Bluffs and the Baraboo Valley. Tuttle built his home in the Gothic Revival style, considered an ideal architectural expression for rural estates in the mid-nineteenth century. The house has characteristic board-and-batten walls. Small wooden finials and bargeboards pierced by diamonds, ovals, and stars accentuate the eaves of the steeply-pitched, cross-gabled roof. Paired wooden columns and foliated wooden pendants embellish the full-width front porch. The building's lines are emphatically angular: notice especially the diamond-shaped louvered vents, the triangular hoods above the second-story windows, and the zigzag moldings underneath. Since wooden details like these showcased the skills of the carpenter, the architectural subtype expressed here was often called Carpenter's Gothic. A two-stall privy in the side yard mimics the design of the house. |
|---|---|
| Bibliographic References: | Buildings of Wisconsin manuscript. |
| Wisconsin Architecture and History Inventory, State Historic Preservation Office, Wisconsin Historical Society, Madison, Wisconsin |





