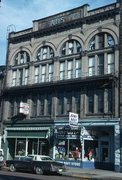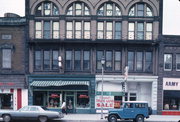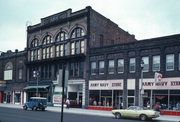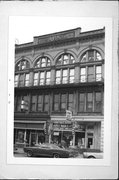Property Record
509 - 511 W 2ND ST (aka MAIN ST W)
Architecture and History Inventory
| Historic Name: | W D KUHN BLOCK/PABST BLOCK (A) |
|---|---|
| Other Name: | JOHNSON'S FLOWER SHOP/LARSON PICTURE FRAME |
| Contributing: | Yes |
| Reference Number: | 909 |
| Location (Address): | 509 - 511 W 2ND ST (aka MAIN ST W) |
|---|---|
| County: | Ashland |
| City: | Ashland |
| Township/Village: | |
| Unincorporated Community: | |
| Town: | |
| Range: | |
| Direction: | |
| Section: | |
| Quarter Section: | |
| Quarter/Quarter Section: |
| Year Built: | 1902 |
|---|---|
| Additions: | |
| Survey Date: | 1983 |
| Historic Use: | theater/opera house/concert hall |
| Architectural Style: | Neoclassical/Beaux Arts |
| Structural System: | |
| Wall Material: | Brownstone |
| Architect: | Henry Wildhagen |
| Other Buildings On Site: | |
| Demolished?: | No |
| Demolished Date: |
| National/State Register Listing Name: | West Second Street Historic District |
|---|---|
| National Register Listing Date: | 2/2/1984 |
| State Register Listing Date: | 1/1/1989 |
| National Register Multiple Property Name: |
| Additional Information: | ARCADED FACADE,METALBALCONY ABS OF PABST SIGNAGE INTACT KNIGHTS OF COLUMBUS OPERATED FROM THIS BLDG AFTER 1920 [Date Cnst:CA (A)] DESCRIPTION: This tall three-story brick building was originally known as the W.D. Kuhn block from 1902-9, named after Willis D. Kuhn who was proprietor of the QP Bar and Cafe, Pool and Billiard hall at this address. A metal floorplate with the letters QU survives in front of one of the entries. With his brother, Kuhn also operated the Grand Opera House at 208 3rd Avenue West, which is included in this district. In 1909 and into the mid-teens, the builkding, now with only ABS in the nameplate, became known as the Pabst Building, and once hosted the Elks Hall to ca. 1905. Built at the turn of the century in a simple Second Renaissance Revival style, the tall and broad four-part cream brick and brownstone facade is articulated by five brick pilasters with cast iron Cornithian columns that support four large enclosing arches that top the taller third story. The style's vertical character is enhanced here by the piers runningupward between the pilasters. Especially noteworthy is the narrow classical revival style cast iron balcony across the entire faade that separates the second and third stories. The entablature above includes a projecting metal cornice with brackets, above which is a corbel table and the metal nameplace. The already-altered first floor has very recently been refashioned with pine tongue-and-groove siding, which was more recently imitated by the Creme Bakery, also in the district. The Knights of Columbus were in this building beginning around 1920 giving the building the name of Knights of Columbus Auditorium. Some of the painted letters remain on the southwest wall. SIGNIFICANCE: Another large pivotal element in the district, this large Second Renaissance Revival style building is significant for its integrity on the second and third stories. It is unmatched in scale by any other building of this date and represents the only building in this prominent style in the district. This building is one of two buildings in the district associated with the Pabst Brewing Company of Milwaukee. From ca 1920, the Knights of Columbus were located here and the building was known as the Knights of Columbus Auditorium for many years. |
|---|---|
| Bibliographic References: | [A] NRHP NOMINATION FORM A citation in the Improvement Bulletin, 12 May 1900, page 16, cites that Wildhagen was designing at $15,000 business block for W.D. Kuhn. |
| Wisconsin Architecture and History Inventory, State Historic Preservation Office, Wisconsin Historical Society, Madison, Wisconsin |





