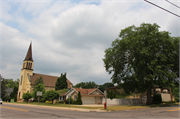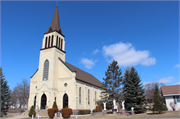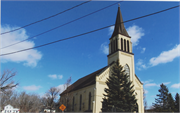Property Record
277 E Montello St
Architecture and History Inventory
| Historic Name: | St. John the Baptist Catholic Church |
|---|---|
| Other Name: | St. John the Baptist Catholic Church |
| Contributing: | |
| Reference Number: | 89809 |
| Location (Address): | 277 E Montello St |
|---|---|
| County: | Marquette |
| City: | Montello |
| Township/Village: | |
| Unincorporated Community: | |
| Town: | |
| Range: | |
| Direction: | |
| Section: | |
| Quarter Section: | |
| Quarter/Quarter Section: |
| Year Built: | 1903 |
|---|---|
| Additions: | |
| Survey Date: | 198120142017 |
| Historic Use: | house of worship |
| Architectural Style: | Early Gothic Revival |
| Structural System: | |
| Wall Material: | Cream Brick |
| Architect: | |
| Other Buildings On Site: | Y |
| Demolished?: | No |
| Demolished Date: |
| National/State Register Listing Name: | Not listed |
|---|---|
| National Register Listing Date: | |
| State Register Listing Date: |
| Additional Information: | A 'site file' exists for this property. It contains additional information such as correspondence, newspaper clippings, or historical information. It is a public record and may be viewed in person at the Wisconsin Historical Society, Division of Historic Preservation-Public History. 2014 Built in 1903, Saint John the Baptist Church is of cream brick masonry construction and rests on a rusticated red granite foundation. 17 It has a rectangular plan with a steeple at the center of the front (south) facade and a five-sided apse at the rear (north) of the building. The steeple consists of a square tower with a louvered lantern and a six-sided spire. Asphalt shingles cover the steeply pitched gable roof and spire. Windows are fixed stained glass. The church displays characteristics of the Gothic Revival architectural style, such as pointed arches, steeply pitched roof, buttresses, parapet, and brick detailing. There are three entrances symmetrically spaced along the front facade of the church. A Gothic arch window is located above each entrance. A small diamond shaped window is located above the side (east and west) entrances. Concrete stairs lead up to the front of the church. The property also includes St. John Catholic School attached to the east elevation of the church and a Ranch-style rectory located directly south of the school. St. John's School was constructed in 1965 and is of brick masonry construction .18 The school consists of a one-story brick veneer building with a flat roof and vinyl casement windows connected to a twostory brick building with a low-pitched gable roof with overhanging eaves, and stained glass windows. The 1996 one-story rectory has a rectangular plan with a projecting front gable on the front (south) facade and attached two car garage on the side (east) elevation. It is clad in a combination of brick veneer and vinyl siding. A parking lot is located to the. rear (north) of the complex. The interior space of the church remains intact. A small vestibule separates the entrances from the nave. In the nave, a row of wooden pews lines either side of the center aisle leading to the apse. A choir loft is located at the back of the nave, and contains an organ. Decorative bronze light fixtures hang from the ceiling. The vaulted ceiling remains in its historic condition and is painted cream with a few decorative motifs. Some historic decorative elements such as hardware and painted details have been removed, and the front stage has been altered. The interior space of the school was not accessible. 2017 No exterior changes |
|---|---|
| Bibliographic References: |
| Wisconsin Architecture and History Inventory, State Historic Preservation Office, Wisconsin Historical Society, Madison, Wisconsin |





