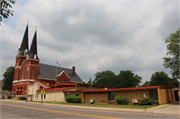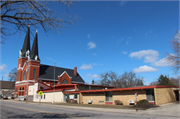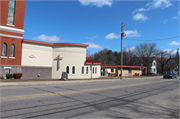Property Record
313 E Montello St
Architecture and History Inventory
| Historic Name: | Evang. Lutherische St. John's Kirche |
|---|---|
| Other Name: | St. John the Evangelist Lutheran Church |
| Contributing: | |
| Reference Number: | 89806 |
| Location (Address): | 313 E Montello St |
|---|---|
| County: | Marquette |
| City: | Montello |
| Township/Village: | |
| Unincorporated Community: | |
| Town: | |
| Range: | |
| Direction: | |
| Section: | |
| Quarter Section: | |
| Quarter/Quarter Section: |
| Year Built: | 1913 |
|---|---|
| Additions: | |
| Survey Date: | 198120142017 |
| Historic Use: | house of worship |
| Architectural Style: | Early Gothic Revival |
| Structural System: | |
| Wall Material: | Brick |
| Architect: | Wallace W. Delong |
| Other Buildings On Site: | |
| Demolished?: | No |
| Demolished Date: |
| National/State Register Listing Name: | Not listed |
|---|---|
| National Register Listing Date: | |
| State Register Listing Date: |
| Additional Information: | 2014 St. John's Evangelical Lutheran Church was constructed in 1913. It has a rectangular plan, is of brick masonry construction, and rests on a rusticated red granite foundation. Two steeples with spires flank the main entryway on the front (south) facade. The west steeple features small clocks and is larger and taller than the east steeple. The front gable roof is covered with standing seam metal and features stepped gable parapets on the front and side (east and west) elevations and an interior brick chimney. The front facade and side elevations feature brick detailing along the cornice and a stone string course. There are two entrances at the center of the main facade and a Gothic arch window above both doors. A stone nameplate above the entrances reads "EV. LUTH. ST. JOHANNES KIRCHE/ U.A.C." Concrete stairs lead up to the main facade. Gothic arch stained glass windows line the front facade and side elevations of the church. The side elevations also feature buttresses. A gable bay projects from the center of both side elevations and a three-sided apse projects off the rear elevation. Gothic Revival features include pointed arch windows and doorways, buttresses, and brick detailing. The property also includes St. John's Evangelical Lutheran School. The c.1960 school is located east of the church. The school consists of a c.1960 brick building with a very low-pitched gable roof and wide overhanging eaves and a one-story administration building. The one-story building appears to have a flat roof and features aluminum sliding widows. In 2000 a one-story addition was added to the front (south) facade of the school and was attached to the southeast corner of the church. The addition has an irregular plan, is clad in stucco, and has an irregular roofline covered with standing seam metal. A parking lot is located behind (northeast) the complex. The interior space of the church remains intact. A small vestibule separates the entrances from the nave. In the nave, a row of wooden pews lines either side of the center aisle leading to the apse. A choir loft is located at the back of the nave, and contains an organ. Decorative bronze light fixtures hang from the ceiling. The vaulted ceiling remains in its historic condition and is painted cream with a few decorative motifs. The interior space of the school was not accessible. 2017 No exterior changes |
|---|---|
| Bibliographic References: | The American Contractor. |
| Wisconsin Architecture and History Inventory, State Historic Preservation Office, Wisconsin Historical Society, Madison, Wisconsin |





