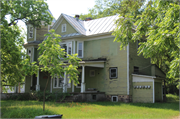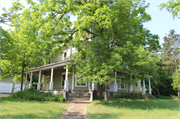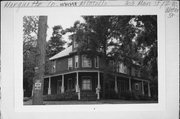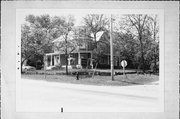Property Record
303 MAIN ST, 2 W WATER ST
Architecture and History Inventory
| Historic Name: | |
|---|---|
| Other Name: | Collectors Gallery |
| Contributing: | |
| Reference Number: | 89797 |
| Location (Address): | 303 MAIN ST, 2 W WATER ST |
|---|---|
| County: | Marquette |
| City: | Montello |
| Township/Village: | |
| Unincorporated Community: | |
| Town: | |
| Range: | |
| Direction: | |
| Section: | |
| Quarter Section: | |
| Quarter/Quarter Section: |
| Year Built: | 1890 |
|---|---|
| Additions: | |
| Survey Date: | 1991 |
| Historic Use: | house |
| Architectural Style: | Queen Anne |
| Structural System: | |
| Wall Material: | Clapboard |
| Architect: | |
| Other Buildings On Site: | |
| Demolished?: | No |
| Demolished Date: |
| National/State Register Listing Name: | Not listed |
|---|---|
| National Register Listing Date: | |
| State Register Listing Date: |
| Additional Information: | 2017 This two-story, rectangular-plan house was constructed c.1890 and displays modest Queen Anne influences in its asymmetrical façade and contrasting wall materials. It is clad in clapboard siding and rests on a fieldstone foundation. The hip roof is covered with standing-seam metal roofing, and features a chimney on the ridge line. Cross gables on the north and south (side) elevations feature closed gable ends with decorative shingles and small louvered windows in the peaks. A wraparound porch spans the east (front) and north (side) elevations and has a hip roof supported by wood Tuscan columns on paneled plinths, resting on a poured concrete foundation. An octagonal turret rises above the northeast corner of the front façade. A two-story polygonal bay projects on the north (side) elevation and a one-story shed roof porch is located on the rear (west) elevation. Windows are generally one-over-one, double-hung and four-light fixed sash and several window openings appear to have been removed. A one-story, two-stall garage is located to the south of the house. A modern concrete-block retaining wall surrounds the lawn on the north and east sides, and concrete steps provide access from the sidewalk below. |
|---|---|
| Bibliographic References: |
| Wisconsin Architecture and History Inventory, State Historic Preservation Office, Wisconsin Historical Society, Madison, Wisconsin |




