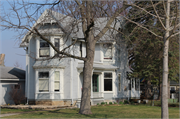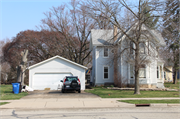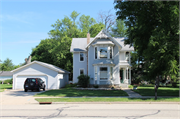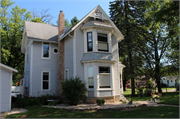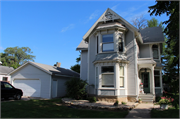Property Record
202 W MAIN ST
Architecture and History Inventory
| Historic Name: | Owen Roberts House |
|---|---|
| Other Name: | |
| Contributing: | |
| Reference Number: | 89718 |
| Location (Address): | 202 W MAIN ST |
|---|---|
| County: | Green |
| City: | Brooklyn |
| Township/Village: | |
| Unincorporated Community: | |
| Town: | |
| Range: | |
| Direction: | |
| Section: | |
| Quarter Section: | |
| Quarter/Quarter Section: |
| Year Built: | 1893 |
|---|---|
| Additions: | |
| Survey Date: | 19992020 |
| Historic Use: | house |
| Architectural Style: | Queen Anne |
| Structural System: | Balloon Frame |
| Wall Material: | Clapboard |
| Architect: | Hankinson and Blanchard |
| Other Buildings On Site: | |
| Demolished?: | No |
| Demolished Date: |
| National/State Register Listing Name: | Not listed |
|---|---|
| National Register Listing Date: | |
| State Register Listing Date: |
| Additional Information: | A 'site file' exists for this property. It contains additional information such as correspondence, newspaper clippings, or historical information. It is a public record and may be viewed in person at the Wisconsin Historical Society, Division of Historic Preservation. 2020: This 1893, two-story, Queen Anne house has a stone foundation and clapboard siding. The cross-gable roof is covered in asphalt shingles and the gable ends feature fishscale shingles and bargeboards. An exterior brick chimney is located on the front (south) facade. Windows include original, wood, hung sash, a wood porthole, and wood fixed sash with transoms; all windows have wood frames. A two-story bay with overhanging eaves and decorative brackets is centered on the facade. Wood steps lead to the front porch, which is supported by turned wood posts and has a wood balustrade; a decorative frieze extends along the porch roof. An enclosed porch with a paneled wood door and wood windows extends from the rear (north) elevation. A modern detached garage with horizontal siding, fixed widows, single garage bay, and front gable roof is located west of the house. The house was built between 1893 and 1894 and was first owned by Owen Roberts, a local businessman. Emma Sprecher purchased the house in 1923 and owned it until her death in 1930, after which her children owned the property. In 1938 the house was sold to Hazel White, and two years later was sold to Gladys Marshall. Marshall lived in the house until 1955. Several families have owned the property since that year. |
|---|---|
| Bibliographic References: |
| Wisconsin Architecture and History Inventory, State Historic Preservation Office, Wisconsin Historical Society, Madison, Wisconsin |

