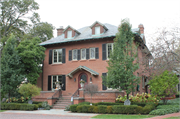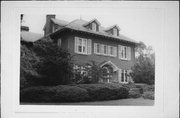Property Record
1839 N 74TH ST
Architecture and History Inventory
| Historic Name: | Edward J. and Ella Kearney House |
|---|---|
| Other Name: | |
| Contributing: | Yes |
| Reference Number: | 8966 |
| Location (Address): | 1839 N 74TH ST |
|---|---|
| County: | Milwaukee |
| City: | Wauwatosa |
| Township/Village: | |
| Unincorporated Community: | |
| Town: | |
| Range: | |
| Direction: | |
| Section: | |
| Quarter Section: | |
| Quarter/Quarter Section: |
| Year Built: | 1906 |
|---|---|
| Additions: | 1920 |
| Survey Date: | 19952017 |
| Historic Use: | house |
| Architectural Style: | Colonial Revival/Georgian Revival |
| Structural System: | |
| Wall Material: | Brick |
| Architect: | Charles Fitzgerald; Kirchhoff & Rose (1920) |
| Other Buildings On Site: | |
| Demolished?: | No |
| Demolished Date: |
| National/State Register Listing Name: | Not listed |
|---|---|
| National Register Listing Date: | |
| State Register Listing Date: |
| Additional Information: | Kearney was a founder of Kearney and Trecker in 1898. The ironwork by the pool was executed by Cyril Colnik. The solarium was enclosed in 1925. During the Depression, real estate man, Henry Marx and his wife Elizabeth (Davidson) Marx bought the property. |
|---|---|
| Bibliographic References: | See Wauwatosa Historical Society Walking Tour pamphlet, 1980. Wauwatosa Landmarks, Wauwatosa Landmarks Commission, 1994. 2001 Wauwatosa Historical Society Tour of Homes. "Mr. & Mrs. E.J. Kearney have moved into their new home on 2nd Avenue," Wauwatosa News, 8 December 1906, page 1, col. 3. Note that 2nd Avenue was the previous name for 74th Street. 2015: A Citation in The Improvement Bulletin (Vol. 32, Dec. 1905 - May 1906), 10 February 1906, page 19, indicates that Charles Fitzgerald, Hathaway Building, was preparing plans for a brick, two-story veneer residence for E.J. Kearney in Wauwatosa. It is presumed that it was Fitzgerald who designed the original 1906 home. To date, little is known of Fitzgerald; however, he was born in 1848, the son of Michael and Marie Fitzgerald, in Stockbridge, Calumet County. He moved to Milwaukee to study architecture, where he remained until his death on 7 June 1915. His obituary was in the Chilton Times, 16 January 1915. Plans for the 1920 alterations (drawings are noted as dating to as late as 1925), including the addition of the solarium/swimming pool, are on file at the Wisconsin Architectural Archive. |
| Wisconsin Architecture and History Inventory, State Historic Preservation Office, Wisconsin Historical Society, Madison, Wisconsin |


