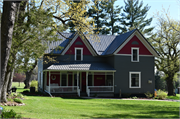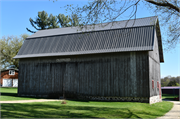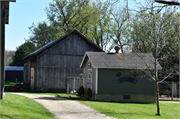| Additional Information: | 2024 - There are presently eight resources on the Ludwig and Emma Krueger Farmstead, which is located at W1675 Deerborn Drive, to the west of the village of Neshkoro. Based on aerial photography, five of these resources were extant prior to 1937, the exceptions being the one-and-a-half-story garage, another garage, and a metal sided shed. Ludwig Krueger was born in Prussia in 1823. Upon immigrating to the U.S., he settled in Wisconsin, purchasing farmland outside Neshkoro in 1863. Emma Fierke, Krueger’s eventual wife, was born in Germany in 1827. She married young and had eight children with her first husband. He died in 1873. The following year, she married Krueger and immigrated to Wisconsin to join him. The couple had one child, and their farm grew to 160 acres by 1876. Emma died in 1900, and Ludwig in 1914. The farm was inherited by Emma’s adult children. Because the Krueger/Fierke family ran the farmstead from 1863 to 1963, the property is designated as a “century farm.”
The residence is a two-story gabled ell house with Folk Victorian ornamentation common in rural Wisconsin. The house has a metal panel roof and a fieldstone foundation. The house’s exterior is clad in clapboard, and the windows are mostly one-over-one double-hung and vinyl in wood surrounds. The façade faces the road to the north. This main elevation has a front gable dormer centered in the side gable wing, with a porch extending across the wing. The porch is open with a turned wood balustrade and frieze. The entry is a wood door centered on the first floor of the wing with windows on both sides. There is a fixed round window at the eastern end of the porch. A single double-hung window is centered above the entry, within the dormer. The gable end of the façade has a large, fixed wood window with a transom centered along the first floor; it also has a single double-hung window aligned above on the second floor. Both the gable end and the dormer on the north elevation have scalloped, wood shingle siding with fanlight details over the windows. The west elevation of the house has two double-hung windows on the first floor as well as a single fixed wood window with four lights centered above. The rear, south-facing elevation is largely obscured from the ROW, but an enclosed rear addition and wood porch are visible at the southwest corner of the house on the first-floor level. The east elevation has a single double-hung window on both the first and second floors, aligned with each other in the center of the elevation.
Outbuildings include a large, frame English barn with a metal gambrel roof and a fieldstone foundation. The barn is oriented perpendicular to the road and to the west of the farmhouse. It is clad with vertical board and has a sliding, vertical board door on the north elevation. Above the door is a sign that reads “1863-Century Farm-1963.” On the east elevation at the first floor, there is a small wood door flanked by covered, fixed wood windows. Above is an overhead ventilation window centered in the gambrel end. The west elevation has a small door at the southwest corner of the building along with two fixed, four-light wood windows at the first-floor level. The south elevation is not visible.
Beyond the large barn, to the west, is a milk house, presently used to house chickens. It has a front gable roof covered in asphalt shingles and a raised concrete foundation. There is a ventilator centered on the roof, clad with shiplap. There is wood door with a single fixed window centered on the east elevation, facing the large barn, and a small, fixed wood window centered on the west elevation.
A smaller, side gable barn is located behind the milk house to the south. This barn also has a metal roof and a fieldstone foundation. The barn is clad with vertical board and an overhead sliding wood barn door centered on the east elevation.
Southeast of the farmhouse, there is a side gabled outhouse with an asphalt shingle roof. The outhouse has painted wood siding and trim and a wood door on the north elevation. There is a small window high in the gable end on the east elevation.
The one-and-a-half-story detached garage is located southwest of the farmhouse. The garage has a shallow, front gable metal roof and a concrete foundation. The siding is wood, and there are two overhead garage doors on the northwest elevation at the first floor. A pair of double-hung vinyl windows centered under the eave are located above. On the northeast elevation facing the farmhouse, there is a contemporary door at the north corner of the building. The other two elevations of the garage are not visible from the ROW.
To the southwest of the two-story garage is a one-story garage. This building has wood siding and a front gable roof with asphalt shingles. The north elevation has a pair of large, hinged wood garage doors adjacent to a metal door. To the south of the smaller barn is a long shed with a metal roof and metal siding. This building is presently used as a small animal barn. It has a rear addition, also with a shed roof and metal siding.
The Ludwig and Emma Krueger Farmstead is a fine example of a late-nineteenth- and/or early-twentieth-century dairy farm in Marquette County. The farm consists of a circa 1875 farmhouse and four agricultural outbuildings, including a historic barn. The majority of outbuildings were constructed between 1863 and the 1930s. Even though several of the farm buildings have been altered with replacement materials and additions, the farm retains its overall integrity and significance in the rural landscape of Marquette County, in part because of the large number of outbuildings remaining from the late nineteenth and early twentieth century.
|
|---|
| Bibliographic References: | .2024 - Historic Architectural Survey for the Grid Forward -- Central Wisconsin Transmission Line Project, prepared by Stantec, Inc., for PSCW, on behalf of ATC
- H.R. Page, Map of Marquette County and Plans of the Cities/Towns of Westfield, Harrisville, Oxford, and Packwaukee (all Marquette County) (with) Plans of the Cities/Towns of Beaver Dam (Dodge County), Waupun (Dodge and Fond Du Lac Counties) and New Lisbon (Juneau County), Wisconsin (1881)
|
|---|




