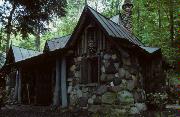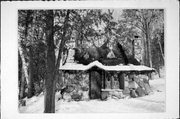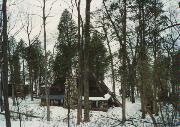Property Record
5215 EDGEWATER BEACH RD
Architecture and History Inventory
| Historic Name: | Max Schober Cottage |
|---|---|
| Other Name: | |
| Contributing: | |
| Reference Number: | 89110 |
| Location (Address): | 5215 EDGEWATER BEACH RD |
|---|---|
| County: | Brown |
| City: | |
| Township/Village: | Green Bay |
| Unincorporated Community: | |
| Town: | 25 |
| Range: | 22 |
| Direction: | E |
| Section: | 22 |
| Quarter Section: | |
| Quarter/Quarter Section: |
| Year Built: | 1923 |
|---|---|
| Additions: | |
| Survey Date: | 1989 |
| Historic Use: | house |
| Architectural Style: | Arts and Crafts |
| Structural System: | Masonry |
| Wall Material: | Fieldstone |
| Architect: | Max Schober |
| Other Buildings On Site: | |
| Demolished?: | No |
| Demolished Date: |
| National/State Register Listing Name: | Not listed |
|---|---|
| National Register Listing Date: | |
| State Register Listing Date: |
| Additional Information: | Schober's yearning to find refuge from urban life in the rustic outdoors was common among affluent Americans of the twentieth century, but he acted on it in an unusual way. On a terraced, wooded slope above rock-strewn Edgewater Beach, Schober, a local architect, built himself a fairy-tale cottage, a delightful bit of folk art. To make the dwelling blend with its environment, he gathered his own building materials from the site. Uncut boulders from along the shore form the walls, cedar log pillars hold up the front porch, and a large piece of driftwood serves as the overhead beam. He fashioned the original cottage doors (since replaced) from cedar poles, giving each door a tipi-shaped peephole. For windows, he used tree branches, taking advantage of their natural forks and knobs to form whimsical muntins. On the gable ends, he trimmed louvered windows with bundled-wood hoods and balconets. Elsewhere, cobblestone chimneys, beam ends shaped like acorns, and wooden shutters with animal carvings and strap hinges add to the storybook charm. Later, Schober added a log gazebo on the terrace below, cladding its conical roof in a scalloped pattern to resemble a lily pad. |
|---|---|
| Bibliographic References: | Buildings of Wisconsin manuscript. |
| Wisconsin Architecture and History Inventory, State Historic Preservation Office, Wisconsin Historical Society, Madison, Wisconsin |





