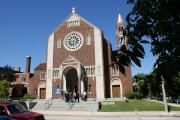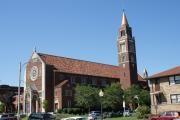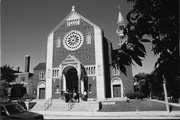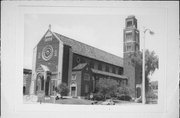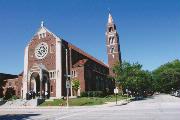Property Record
2214 E CAPITOL DR
Architecture and History Inventory
| Historic Name: | ST. ROBERT CATHOLIC CHURCH |
|---|---|
| Other Name: | |
| Contributing: | |
| Reference Number: | 8831 |
| Location (Address): | 2214 E CAPITOL DR |
|---|---|
| County: | Milwaukee |
| City: | Shorewood |
| Township/Village: | |
| Unincorporated Community: | |
| Town: | |
| Range: | |
| Direction: | |
| Section: | |
| Quarter Section: | |
| Quarter/Quarter Section: |
| Year Built: | 1936 |
|---|---|
| Additions: | |
| Survey Date: | 2008 |
| Historic Use: | house of worship |
| Architectural Style: | Romanesque Revival |
| Structural System: | |
| Wall Material: | Brick |
| Architect: | Maginnis & Walsh (L.A. Brielmaier & Sons assisting) |
| Other Buildings On Site: | |
| Demolished?: | No |
| Demolished Date: |
| National/State Register Listing Name: | Not listed |
|---|---|
| National Register Listing Date: | |
| State Register Listing Date: |
| Additional Information: | A 'site file' (Saint Robert Church Complex) exists for this property. It contains additional information such as correspondence, newspaper clippings, or historical information. It is a public record and may be viewed in person at the Wisconsin Historical Society, Division of Historic Preservation-Public History. THIS CHURCH HAS SOME ELEMENTS OF THE ROMANESQUE REVIVAL STYLE BUT IT IS ACTUALLY ITALIAN RENAISSANCE REVIVAL, A STYLE NOT INCLUDED IN THE DATA BASE. GROUPED ROUND ARCHED WINDOWS. 6 STORY SQUARE TOWER. LARGE ROSE WINDOW IN GABLE. ROUND ARCHED ENTRIES. County landmark. 2008- "The St. Robert Catholic Church complex consists of the church (AHI 8831), a convent (AHI 150827), a school (AHI 150826), and a rectory (AHI 150828). A local architectural guide for historic sites in Shorewood states that St. Robert Church was designed using a 12th Century Romanesque church from the Lombardy region of Italy, with a spire-topped bell tower, or campanile, typical of towers of this design in Italy. In general, the church has a main block with a tall, rectangular plan and walls of red brick accented with limestone. The foundation is also made of smooth limestone. Along the side walls of the main block are projecting side aisle ells shorter than the main walls. The tower, as previously mentioned, sits at the rear of the east elevation. The roofs of the entire building are covered with multi-hued red tile and the tall conical spire on the tower has a colored and glazed tile surface. There are elaborate stone details throughout, the most dramatic being on the main or south elevation where two wide flat limestone panels runs from ground to roof, perhaps suggesting buttresses or pilasters. Stone also accents all the windows of the building, which are round-arched and primarily sit in groups. Some of the stone surrounds are simple, while others feature columns and oculus windows. In many cases the stone trim and colunms give the windows an arcaded effect. Most of the windows are filled with stained glass. A large rose window sits in the main elevation, as well. There are three entrances on the south elevation. The central entrance is the largest and is covered with a gable-roofed portico that is supported by two columns of polished Dakota granite decorated with limestone Corinthian capitals and stone pilasters. The entry, itself, has a large double wood door topped with a compound arch and tympanum. Flanking side entrances also have double wood doors, but are smaller. They are topped with tympanums filled with figural carved stone. These side doors sit in entry pavilions attached to the side aisle ells. The tower is plain where it sits against the church wall, but above the roofline, it has a series of round-arched stone decorated openings culminating with the previously described conical spire. Near the tower is another entrance into the church. It has double wood doors and is topped with an elaborately-carved figural tympanum over an incised religious quotation. The portico in front of this entrance is complete constructed of limestone and is elaborately carved. The rear or north wall of the church features a parapet and two small limestone belfries with classical details. Projecting from the wall is the round apse that is decorated with brick pilasters and groups of limestone columns. Running between the church and the rectory is a one-story walkway that has a red tile roof, red brick walls, and round arched paired casement windows. The walls are accented with stone bands and triangles." - "E Capitol Dr, Estabrook Pkwy to Lake Dr", WisDOT ID #2025-12-011", Prepared by Carol Lohry Cartwright (2009). |
|---|---|
| Bibliographic References: | Architecture/History Survey. October 2008. Prepared by Carol Lohry Cartwright. |
| Wisconsin Architecture and History Inventory, State Historic Preservation Office, Wisconsin Historical Society, Madison, Wisconsin |

