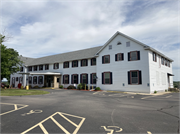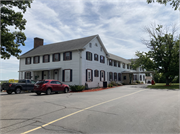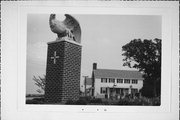Property Record
E SIDE OF 51 (CENTER), NEAR INTERSECTION WITH W DELAVAN DR
Architecture and History Inventory
| Historic Name: | Chevrolet Club |
|---|---|
| Other Name: | Vet's Club |
| Contributing: | |
| Reference Number: | 87753 |
| Location (Address): | E SIDE OF 51 (CENTER), NEAR INTERSECTION WITH W DELAVAN DR |
|---|---|
| County: | Rock |
| City: | Janesville |
| Township/Village: | |
| Unincorporated Community: | |
| Town: | |
| Range: | |
| Direction: | |
| Section: | |
| Quarter Section: | |
| Quarter/Quarter Section: |
| Year Built: | 1927 |
|---|---|
| Additions: | |
| Survey Date: | 19752020 |
| Historic Use: | social recreational/fraternal hall |
| Architectural Style: | Side Gabled |
| Structural System: | |
| Wall Material: | Aluminum/Vinyl Siding |
| Architect: | |
| Other Buildings On Site: | |
| Demolished?: | No |
| Demolished Date: |
| National/State Register Listing Name: | Not listed |
|---|---|
| National Register Listing Date: | |
| State Register Listing Date: |
| Additional Information: | 2020: Resurveyed - appearance unchanged. This property is currently a Veterans of Foreign Wars (VFW) post. The two-story building on the property was constructed c.1920 as a school for the Samson Tractor Company to train engineers. The company’s factory closed just a few years after the school opened and was purchased by Chevrolet and Fisher Body. The school building became the Chevrolet Clubhouse and hosted events for officials from the local Chevrolet plant that had newly been established in Janesville. The building then operated as the Colonial Club and the Wright Inn under private ownership before being purchased by the VFW in 1941. The VFW originally operated the building as the Rock-Aire Hotel. In 1948, a fire caused extensive damage to the building. It reopened just six months later, but then in 1964 was completely renovated by the VFW. Based on historic photos of the Samson School and Chevrolet Club, the building looks considerably different than it did originally. That building was far more decorative with Colonial Revival-style detailing and a full colonnaded porch. In its present form, the building consists of a central side gabled section with a front gabled wing to each side, giving the overall building an I-shaped footprint. The building sits on a concrete block foundation and the exterior is clad in wide gauge aluminum siding. At the center of the southwestfacing façade is a flat roofed porte cochere supported by metal posts. The primary entryway projects forward slightly and is clad in brick. The remainder of the façade consists of evenly spaced one-over-one modern replacement windows with decorative (nonfunctional) shutters. The front gabled wings at each end have a similar fenestration pattern and window type. The front gables are accentuated with eave returns. A secondary entrance is on the northwest end of the building with a one-story shed roof porch supported by metal posts. The southeast elevation contains several enclosed window openings and an additional entry door. Some other window openings on the building have been downsized. |
|---|---|
| Bibliographic References: |
| Wisconsin Architecture and History Inventory, State Historic Preservation Office, Wisconsin Historical Society, Madison, Wisconsin |



