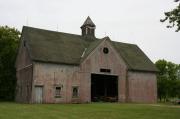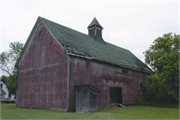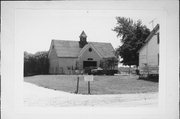| Additional Information: | BARN W/CUPOLA AND OCULI IN GABLES.
A 'site file' exists for this property. It contains additional information such as correspondence, newspaper clippings, or historical information. It is a public record and may be viewed in person at the Wisconsin Historical Society, Division of Historic Preservation-Public History.
Also on the property is a house (AHI 11909), a garage/shed, a shed/workshop, and an outhouse.
2008- "Threshing Barn (Non-contributing, circa 18583):
Rising from a footing of random fieldstone this single-story, side-gabled structure is constructed of timber framing that is fastened by wooden pegs. Vertical wooden board sheathes the framing and a gabled roof with asphalt shingles tops the structure. A louvered, square cupola topped with a pyramidal roof rises at the center and along the roofs ridge. Also located along the roofs ridge is a series of evenly spaced lightening rods, some no longer retain their globes/balls. The central bay of the three-bay structure is set off along its primary north elevation by a gabled wall dormer. A set of large wooden doors are located beneath the gable, while a multiple-light transom (the glass of which is no longer intact) is centered above. Located within the gabled peak is a circular, four-light window (also missing its glass). The west bay of the primmy elevation is devoid of any openings, while the eastern bay consists of a pair of six -over-six -light sashes, as well as a human-scale, wooden doorway.
The west gabled endwall is entirely without fenestration, while the opposite, east endwall carries a series of three, double-hung sashes along the ground level and a circular opening is set within the gabled peak. The structure's south side wall carries another set of wooden doors at the center; however, a smaller, square doorway has since been cut into this elevation. Another multiple-light transom rest above the larger doorway and a series of three square windows illuminate the ground level of the eastern bay. Like the primmy facade, the western bay of this south elevation is without windows.
The interior of the barn still retains its original three-bay configuration. The center bay, used for threshing, is comprised only of a wooden floor. The west bay would have been used for storing sheaves of harvested grain, while the east end would have housed grain in bins, as well as provided an area for the storage of a few head of cattle or horses."
-"Schmitz-Toelle Farmstead", 2008. threshing barn |
|---|



