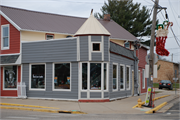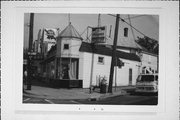Property Record
202 W BELOIT ST, CORNER WITH N CENTER
Architecture and History Inventory
| Historic Name: | Kozy Corner |
|---|---|
| Other Name: | Cozy Corner |
| Contributing: | |
| Reference Number: | 87674 |
| Location (Address): | 202 W BELOIT ST, CORNER WITH N CENTER |
|---|---|
| County: | Rock |
| City: | Orfordville |
| Township/Village: | |
| Unincorporated Community: | |
| Town: | |
| Range: | |
| Direction: | |
| Section: | |
| Quarter Section: | |
| Quarter/Quarter Section: |
| Year Built: | 1898 |
|---|---|
| Additions: | |
| Survey Date: | 19752021 |
| Historic Use: | small retail building |
| Architectural Style: | Astylistic Utilitarian Building |
| Structural System: | |
| Wall Material: | Aluminum/Vinyl Siding |
| Architect: | |
| Other Buildings On Site: | |
| Demolished?: | No |
| Demolished Date: |
| National/State Register Listing Name: | Not listed |
|---|---|
| National Register Listing Date: | |
| State Register Listing Date: |
| Additional Information: | When first surveyed in 1975 this building was sided in wide wood clapboards. It was resurveyed in 2021, by which time it had been resided in vinyl and a series of large new show windows had been inserted into both its north-facing Center St. side elevation and its southeast-facing Beloit St. main facade. These changes happened between 2013 and 2021 but many changes had already occurred before 2013. Sanborn-Perris maps show that this building assumed its present triangular plan between 1894 and 1904. The octagonal plan element above the main entrance is a much later addition, definitely after 1930 according to aerial photos of the city. 2021: This small triangular plan, one-story-tall Astylistic commercial building occupies a corner lot and it is clad in vinyl clapboards, has two large one-light display windows facing southeast onto Beloit Street and three on its north-facing Center Street side elevation. In addition, an entrance door is set into the building’s chamfered corner, and it is crowned with a polygonal element topped with a conical roof that suggests the Queen Anne style. In 1904 this building housed a meat market and 1919 it was a confectionary. |
|---|---|
| Bibliographic References: | Sanborn-Perris Map Co. Fire Insurance Maps of Orfordville, Wisconsin. 1894, 1904, 1919. |
| Wisconsin Architecture and History Inventory, State Historic Preservation Office, Wisconsin Historical Society, Madison, Wisconsin |


