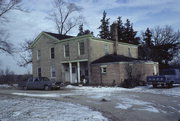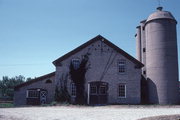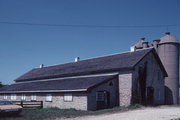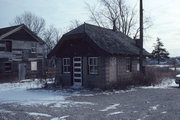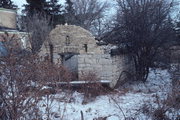| Additional Information: | A 'site file' exists for this property. It contains additional information such as correspondence, newspaper clippings, or historical information. It is a public record and may be viewed in person at the Wisconsin Historical Society, Division of Historic Preservation.
Cream brick may have built Milwaukee, but lime--the key ingredient in mortar--held it together. Much of Milwaukee’s lime came from Trimborn Farm. (See WK13 for a discussion of lime manufacture.) Jeremiah O’Donnell built the first lime kilns on this site around 1846; Werner Trimborn leased the property in 1850 and purchased it the next year. By 1876, Trimborn owned over five hundred acres, including kilns, pastures, cropland, and a nearby limestone quarry. The federal government bought most of this land in 1935 as part of the Greendale project (MI183). But Trimborn Farm‘s historic core survives as a public park. It includes a bunkhouse for thirty to forty employees, a board-and-batten stable, a stone house, a stone barn, and the remains of six limestone lime kilns with arched fire chambers.
The two-story house, built around 1854 in a vernacular Greek Revival style, likely combined residential and business functions. The symmetrical side-gabled main facade has a central entry and segmental-arched, second-story windows. The gabled porch with tapered columns probably dates to the 1920s or 1930s. The house’s southern half, with its recessed southwest-facing porch, takes on an almost commercial appearance. Trimborn maintained offices in Milwaukee, but customers may have come to this part of the house to transact on-site business.
The farm’s most impressive building is a 100-foot-long limestone barn, erected in 1852 and enlarged in 1876. A pulley at the apex of the gabled roof hoisted hay into the mow. A one-story wing with a shed roof, which stretches along the barn’s south side, housed horses and a granary. Inside the barn’s upper story are the original hewn oak timbers and purlins, tied with pegged joints, typical of timber-frame construction. |
|---|

