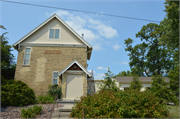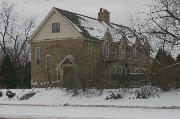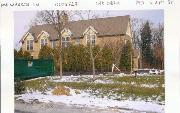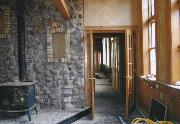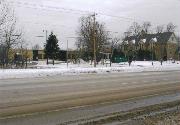Property Record
9843 S. 27th St. (formerly 9851 S. 27th St.)
Architecture and History Inventory
| Historic Name: | Oakwood School |
|---|---|
| Other Name: | |
| Contributing: | |
| Reference Number: | 8727 |
| Location (Address): | 9843 S. 27th St. (formerly 9851 S. 27th St.) |
|---|---|
| County: | Milwaukee |
| City: | Franklin |
| Township/Village: | |
| Unincorporated Community: | |
| Town: | |
| Range: | |
| Direction: | |
| Section: | |
| Quarter Section: | |
| Quarter/Quarter Section: |
| Year Built: | 1883 |
|---|---|
| Additions: | C. 1950 1989C. 2012 |
| Survey Date: | 20072024 |
| Historic Use: | school – elem/middle/jr high/high |
| Architectural Style: | Front Gabled |
| Structural System: | |
| Wall Material: | Cream Brick |
| Architect: | |
| Other Buildings On Site: | |
| Demolished?: | No |
| Demolished Date: |
| National/State Register Listing Name: | Not listed |
|---|---|
| National Register Listing Date: | |
| State Register Listing Date: |
| Additional Information: | A 'site file' exists for this property. It contains additional information such as correspondence, newspaper clippings, or historical information. It is a public record and may be viewed in person at the Wisconsin Historical Society, Division of Historic Preservation-Public History. DOE signed 4/12/2011. 1980- SEGMENTAL ARCHED WINDOWS. WOOD SHINGLES IN GABLES. 2007- This c.1883 school building consists of two-and-one-half stories set in a rectangular plan with a prominent front gable. The walls are constructed of brick, and the building rests upon a brick foundation, all coursed in a running bond. A gable portico shelters the entryway on the facade, and four gable wall dormers with fish-scale shingles in the gable ends are located along each side elevation. The asphalt roof has overhanging eaves sheltering wooden brackets and exposed rafter ends, and there are wood shingles within the front gable end. Windows are all recently replaced, one-over-one, double hung, with a window on the south elevation converted to a fire egress. A concrete plate set flush in the center of the facade reads Public School Dist. No. 12, 1883. 2024: This Front Gabled school building was constructed in 1883 as the Oakwood School. It is irregular in plan (due to a series of later additions to the west and north elevations) with cream brick walls and an asphalt-shingled gable roof with shaped rafter ends. The front elevation faces east and is asymmetrical in composition with a shallow, gable-roofed entry bay at the north end of the façade. The doorway in this bay has been enclosed via wood paneling. The remainder of the front façade contains a series of three stepped window openings, though the center window opening has been bricked in. The other two windows are four-over-four double-hung windows with four-pane transoms. A stone plaque reads “PUBLIC SCHOOL / DIST. No. 12. 1883.” Above this, the wall below the gable is clad in aluminum siding and contains a central pair of multi-pane casement windows. A c.2012 one-story addition clad in board-and-batten projects from the center of the building’s north elevation. Two larger additions (dating to c.1950 and 1989) project from the rear elevation. |
|---|---|
| Bibliographic References: | GREENFIELD OBSERVER 6/27/1996. Architecture/History Survey. December 2007. Prepared by Mead & Hunt, Inc. |
| Wisconsin Architecture and History Inventory, State Historic Preservation Office, Wisconsin Historical Society, Madison, Wisconsin |

