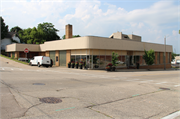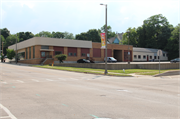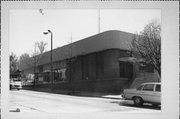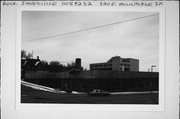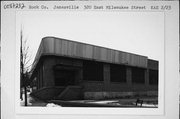Property Record
320 E MILWAUKEE ST
Architecture and History Inventory
| Historic Name: | Harrison Chevrolet |
|---|---|
| Other Name: | Harrison Ford |
| Contributing: | |
| Reference Number: | 87232 |
| Location (Address): | 320 E MILWAUKEE ST |
|---|---|
| County: | Rock |
| City: | Janesville |
| Township/Village: | |
| Unincorporated Community: | |
| Town: | |
| Range: | |
| Direction: | |
| Section: | |
| Quarter Section: | |
| Quarter/Quarter Section: |
| Year Built: | 1952 |
|---|---|
| Additions: | |
| Survey Date: | 19882020 |
| Historic Use: | large retail building |
| Architectural Style: | Art/Streamline Moderne |
| Structural System: | |
| Wall Material: | Brick |
| Architect: | Kaeser & McLeod |
| Other Buildings On Site: | |
| Demolished?: | No |
| Demolished Date: |
| National/State Register Listing Name: | Not listed |
|---|---|
| National Register Listing Date: | |
| State Register Listing Date: |
| Additional Information: | 2020 - Harrison Chevrolet is a one-story commercial vernacular former automobile showroom and garage constructed in 1952. It is faced in brick and has a concrete foundation. The flat roof features a brick chimney toward the east end and curved cornice covered in vertical vinyl pieces that wraps from the front (north) facade around the side (east and west) building elevations. A series of large, metal-cased, storefront window panels with a recessed off-center entry and infilled transoms spans a large part of the front facade and wraps around the side (east) elevation; additional windows have been enclosed with glass block or downsized with vinyl infill. The building consists of a front retail showroom, central repair garage with several garage door openings (including some with original, multi-light, overhead doors), and a rear concrete-block portion with round arch roof and multi-pane metal windows that are visible along the building’s side (west) elevation. A large parking lot extends west from the side elevation to Parker Place. The original awning and large signage elements have been removed since the building’s 1952 opening. The former showroom and garage currently serve as a retail space and distribution center for Floral Expressions Janesville, a local florist; the building’s interior has been reconfigured for this purpose. The Harrison Chevrolet building was completed in November 1952 and featured “the latest in automotive equipment and tools,” which included de-icing technology and hydraulic lifts. Ray M. Harrison, the business owner, purchased a previous Chevrolet dealership in Janesville in 1944 and built this new showroom and garage to accommodate a growing local need for automobile sales and service in the early 1950s. The building was designed by architect William V. Kaeser of the Madison-based firm Kaeser & McLeod. Kaeser attended architecture school at the Massachusetts Institute of Technology and completed a fellowship in city planning at the Cranbrook Academy of Art under Eliel Saarinen in the mid-1930s; his most prominent work includes several Madison structures including the Covenant Presbyterian Church, CUNA Mutual Life Insurance complex, Vilas Park and Tenney Park shelters, and several buildings on the UW-Madison campus. |
|---|---|
| Bibliographic References: | American Institute of Architects. 1956 American Architects Directory. N.p.: R.R. Bowker, LLC, 1955. 286. https://aiahistoricaldirectory.atlassian.net/wiki/spaces/AHDAA/pages/20644319/1956+American+Architects+Directory. “Harrison Garage Ultimate in Design, Convenience.” Janesville Daily Gazette, November 12, 1952. Kodrich, Kris. “Designs for Living.” Madison Wisconsin State Journal, August 18, 1988. “New Structure Symbolizes Ray Harrison’s Faith in Future of City and Area.” Janesville Daily Gazette, November 12, 1952. |
| Wisconsin Architecture and History Inventory, State Historic Preservation Office, Wisconsin Historical Society, Madison, Wisconsin |

