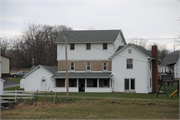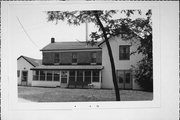Property Record
2360 STH 213, WEST SIDE OF 213, 1ST HOUSE SOUTH OF NEWARK RD, FIRE NO. 217
Architecture and History Inventory
| Historic Name: | |
|---|---|
| Other Name: | |
| Contributing: | |
| Reference Number: | 86754 |
| Location (Address): | 2360 STH 213, WEST SIDE OF 213, 1ST HOUSE SOUTH OF NEWARK RD, FIRE NO. 217 |
|---|---|
| County: | Rock |
| City: | |
| Township/Village: | Beloit |
| Unincorporated Community: | |
| Town: | 1 |
| Range: | 12 |
| Direction: | E |
| Section: | 21 |
| Quarter Section: | NW |
| Quarter/Quarter Section: | NW |
| Year Built: | 1860 |
|---|---|
| Additions: | C. 1880 |
| Survey Date: | 19752021 |
| Historic Use: | house |
| Architectural Style: | Gabled Ell |
| Structural System: | |
| Wall Material: | Limestone |
| Architect: | |
| Other Buildings On Site: | |
| Demolished?: | No |
| Demolished Date: |
| National/State Register Listing Name: | Not listed |
|---|---|
| National Register Listing Date: | |
| State Register Listing Date: |
| Additional Information: | When first surveyed in 1975 this two-story Gable Ell house had a clapboard-clad upright wing and a limestone-clad ell. A resurvey in 2021 found that a third story had since been added to the ell and both the addition and the upright wing have since been resided in vinyl. 2021: The Gable Ell Vernacular Form house was built in 1860 according to the AHI, and it then consisted of a two-story-tall wood clapboard-clad front gable upright wing to the right and a slightly less tall stone-clad two-story-tall side gable-roofed ell to the left, which gave the house a rectilinear plan. Sometime later (Ca.1880) a one-story-tall front gable-roofed clapboard-clad addition was attached to the southwest-facing side elevation of the house and a post-World War II flat-roofed one-story addition was later attached to the rear of the house as well. Sometime after 1975, however, a gable-roofed third story was built on top of the original stone-clad ell and it and all the rest of the original wood clapboard siding on the house is now sided in narrow vinyl clapboards. |
|---|---|
| Bibliographic References: |
| Wisconsin Architecture and History Inventory, State Historic Preservation Office, Wisconsin Historical Society, Madison, Wisconsin |


