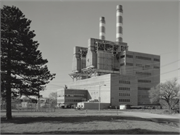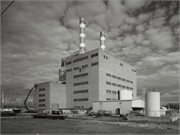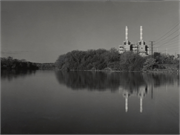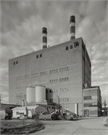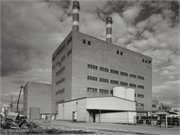Property Record
935 W BR TOWNLINE RD
Architecture and History Inventory
| Historic Name: | Rock River Generating Station |
|---|---|
| Other Name: | Rock River Steam Generating Power Station |
| Contributing: | |
| Reference Number: | 86743 |
| Location (Address): | 935 W BR TOWNLINE RD |
|---|---|
| County: | Rock |
| City: | |
| Township/Village: | Beloit |
| Unincorporated Community: | |
| Town: | 1 |
| Range: | 12 |
| Direction: | E |
| Section: | 1 |
| Quarter Section: | NW |
| Quarter/Quarter Section: |
| Year Built: | 1954 |
|---|---|
| Additions: | |
| Survey Date: | 19752015 |
| Historic Use: | public utility/power plant/sewage/water |
| Architectural Style: | Contemporary |
| Structural System: | Steel Frame |
| Wall Material: | Brick |
| Architect: | Sargent & Lundy |
| Other Buildings On Site: | |
| Demolished?: | Yes |
| Demolished Date: | 2016 |
| National/State Register Listing Name: | Not listed |
|---|---|
| National Register Listing Date: | |
| State Register Listing Date: |
| Additional Information: | A 'site file' exists for this property. It contains additional information such as correspondence, newspaper clippings, or historical information. It is a public record and may be viewed in person at the Wisconsin Historical Society, State Historic Preservation Office. HAER WI-119. 2015: The Rock River Generating Station is a coal-fired power plant designed by Chicago engineering firm Sargent & Lundy and constructed between 1951 and 1954. The plant and associated complex are located at Townline Road on the west bank of the Rock River and are separated from the road by a deep setback. A paved, tree-lined driveway accessed from a security gate on the south side of the road leads to the complex, which consists of a two-unit steam plant and associated structures and outbuildings, including storage sheds, a deep well house, chemical addition building, and a circulating water discharge system comprised of a pipe beneath the Rock River and a canal on the east bank. A paved yard is located on the west side of the main plant and a short spur from the Chicago, Milwaukee, St. Paul & Pacific Railroad enters the property from the west and runs along the northwest side of the complex. A large, grassy open space is located at the southwest of the complex where ash settlement ponds have been obliterated. The main power plant consists of a taller block that houses the multi-story coal bunker and boiler system and a shorter block extending from the northeast elevation containing the turbine room and condensers. A smaller, two-story crib house/office wing extends on the northeast elevation of the turbine block and a one-story water treatment room projects from the southwest elevation of the boiler block. A three-story mezzanine wing with meeting and locker rooms spans the southeast elevation of the boiler block. Resting on a concrete foundation, the building is steel-framed with walls clad in cream brick laid in a five-course common bond. The flat roof is covered in asphaltic membrane and is surrounded by a low parapet with concrete coping covered in metal. Two large smokestacks project above the roofline of the northwest side of the boiler block. Windows throughout the building are horizontally divided, four-light, metal awning sash with concrete sills and are arranged in grouped or continuous bands on various elevations. Approximately half of the window openings retain their original steel sash, and most replacement units are aluminum sash that replicate the appearance of the originals. The interior of the building consists of several large open spaces designed to accommodate machinery and provide access for operation and maintenance. The uppermost level of the boiler block contains the conveyor and fan floor (see the attached floor plans), where coal from the exterior conveyor belt was received and transferred to the coal bunkers. The levels immediately below contain the multi-story coal bunkers and boilers suspended from massive I-beams. At the base of the bunkers, pulverizers crushed the coal before it was fed into the burners at the base of each boiler. The equipment is accessed via a combination of concrete floors and steel grid catwalks, and a central elevator is located between the two boilers. The mezzanine overlooks the southeast side of the boiler block and contains a meeting room and several smaller spaces above a locker room accessible from the main floor of the boiler room. The main floor of the boiler block opens onto the turbine room, and the turbine and boiler blocks share a basement level as well. Demolished in October, 2016. |
|---|---|
| Bibliographic References: |
| Wisconsin Architecture and History Inventory, State Historic Preservation Office, Wisconsin Historical Society, Madison, Wisconsin |

