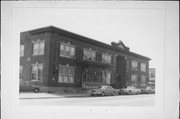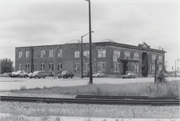Property Record
3383 E LAYTON AVE
Architecture and History Inventory
| Historic Name: | Federal Rubber Company Administration Building |
|---|---|
| Other Name: | D.A. Lubbert Building |
| Contributing: | |
| Reference Number: | 8650 |
| Location (Address): | 3383 E LAYTON AVE |
|---|---|
| County: | Milwaukee |
| City: | Cudahy |
| Township/Village: | |
| Unincorporated Community: | |
| Town: | |
| Range: | |
| Direction: | |
| Section: | |
| Quarter Section: | |
| Quarter/Quarter Section: |
| Year Built: | 1912 |
|---|---|
| Additions: | C. 1919 |
| Survey Date: | 20061980 |
| Historic Use: | large office building |
| Architectural Style: | Neoclassical/Beaux Arts |
| Structural System: | |
| Wall Material: | Brick |
| Architect: | George B. Allen |
| Other Buildings On Site: | |
| Demolished?: | No |
| Demolished Date: |
| National/State Register Listing Name: | Not listed |
|---|---|
| National Register Listing Date: | |
| State Register Listing Date: |
| Additional Information: | A 'site file' exists for this property. It contains additional information such as correspondence, newspaper clippings, or historical information. It is a public record and may be viewed in person at the Wisconsin Historical Society, Division of Historic Preservation-Public History. Rising from a concrete foundation, and built in the circa 1930 period, this is a large, two-story, brick office building that embodies a modest Neoclassical influence. The front (north side) of the structure is characterized by an inset alcove that is offset to the west (right). It contains a stairway to the basement, windows on the three sides of the first and second floor that over look it, and is crowned by a gabled pediment with concrete coping. To the west (right) of the alcove are two, symmetrically placed sets of first and second floor windows. Each set contains three, one-over-onelight, double-hung windows, a concrete sill and concrete head with a centered keystone. Centered in the first floor in the area to the east (left) of the bay is an historic entryway which-today-appears to contain windows-three sets, each with fifteen lights. Flanking these lights on the first floor are two window units, each with three, one-over-one-light sashes, concrete sills, concrete hoods and a centered keystone. Three similar light units are centered above the light units on the first floor. A concrete frieze and cornice crowns the structure. The remaining sides of the building are finished in brick, have lights with segmental window arches and lack any ornamentation. This building is thought to have been the office associated with the Metal Products Division of the Quirk Company, an entity that replaced the Federal Rubber Company which had been established on the site in 1910. The subject structure was identified as "mostly vacant" in 1937. By 1950, however, an additional Quirk Company factory building had been constructed nearby and the subject building was identified as an "office. "The structure today is used simply as an office building. Whether the building was associated with the Federal Rubber Company or the Quirk Company, it appears to be unique in Cudahy and South Milwaukee. The structure is distinct as an office building associated with a manufactory, in a part of the metropolitan area that was extensively industrialized. PEDIMENTED PARAPET OVER OPENING IN FACADE. AWNING OVER ENTRY. OVERSIZE KEYSTONES IN LINTELS. IRON LAMPS ALONG FACADE. |
|---|---|
| Bibliographic References: | Sanborn Maps |
| Wisconsin Architecture and History Inventory, State Historic Preservation Office, Wisconsin Historical Society, Madison, Wisconsin |


