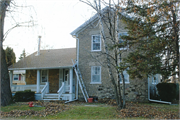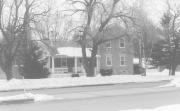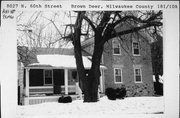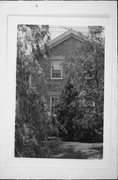| Additional Information: | A 'site file' exists for this property. It contains additional information such as correspondence, newspaper clippings, or historical information. It is a public record and may be viewed in person at the Wisconsin Historical Society, State Historic Preservation Office.
STONE LINTELS. County landmark.
The John and Mary McCrory house is a Greek-Revival-influenced stone-constructed house with a gabled-ell vernacular form. The house was once part of an 80-acre farm that sat in the rural Town of Granville. During the mid-twentieth century, this farm became part of the suburban village of Brown Deer when the land was platted into a suburban tract. North of the house is a non-contributing modern garage with a paved driveway leading to the street.
The house has a two-story main block with a one-story projecting ell. Both the ell and main block have moderately-pitched gable roofs covered with asphalt shingles. The narrow eaves have soffits that are clad with a vinyl covering. The walls of the main block and ell are primarily constructed of regularly-coursed, rough-finished, quarried limestone. Large dressed limestone blocks make up the corner quoins. The walls sit on a high fieldstone foundation with irregular limestone corner quoins. This same type of fieldstone is seen occasionally in the limestone walls and makes up most of the second story of the north elevation of the main block. A small rectangular opening decorated with a segmental limestone arch sits in the foundation of the main elevation of the main block. Other areas of the building foundation are obscured so it is unclear if there are additional foundation windows.
On the main block, the walls are punctuated with regular fenestration of six-over-six-light double-hung sashes decorated with flat limestone lintels. On the north elevation of the main block, the second story windows are smaller. A porch spans the east elevation of the ell. The roof is supported by plain, square posts and a balustrade of plain posts spans the support posts. The porch has a wooden deck with a wooden staircase directly in front of the main entrance. The porch apron is made up of vertical wood slats. The main entrance is filled with wood and glass entry and storm doors decorated by full-length shutters. South of the entrance is a single six-over-six-light sash. Both openings are topped with flat stone lintels.
The side or south elevation of the ell is obscured by the side yard fence. But, a pair of six-light sashes are visible. A frame-constructed, shed-roofed ell projects from the west elevation of the original ell. It is covered with vinyl siding and may be an original frame ell or a later addition to the house.
John and Mary McCrory purchased the farm this house was attached to in 1845. They had emigrated from Ireland to New Jersey, where their oldest two or three children were born. They had an additional seven or eight children in Wisconsin. Tragically, four of the McCrorys' younger children perished in 1861, likely due to an epidemic. According to local sources, the McCrory's built this stone house around 1856 and during its construction, the McCrory's lived with their neighbors, James and Margaret Dennison. (Bird, pp. 95-96). John McCrory died in 1866 at age 53. According to the censuses of 1870 and 1880, and the 1876 Plat Map for the Town of Granville, Mary McCrory continued to own the family farm, working it with her son James and her daughter Elizabeth. The 1893 Plat Map shows that the farm was now owned by Elizabeth O'Brien, the McCrory daughter, but Mary owns 40 acres immediately to the south (this may be an error on the plat). Both Mary and John are buried in the "Irish Cemetery," along with the four young children who died in 1861. (Bird, pp. 95-96)
This house has a high level of integrity, with most of its historic features intact. A small amount of vinyl siding has been applied to the soffits and to the rear ell, but these alterations do not detract from the overall historic quality of the house. The ell porch has some later-added elements, but its style and building materials are in keeping with the historic character of the house. Information from the local historical society indicated that this house is part of a small group of mid-nineteenth century farmhouses still extant in Brown Deer. In comparing this house to the other examples, this house clearly stands out for its distinctive construction materials and methods and its high level of integrity. |
|---|





