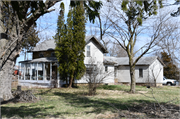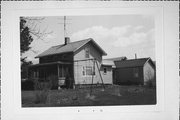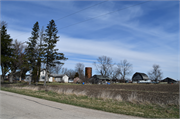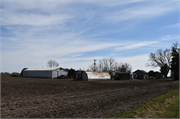Property Record
720 N. Milton-Shopiere Road
Architecture and History Inventory
| Historic Name: | David Clark Farmstead |
|---|---|
| Other Name: | |
| Contributing: | |
| Reference Number: | 86401 |
| Location (Address): | 720 N. Milton-Shopiere Road |
|---|---|
| County: | Rock |
| City: | |
| Township/Village: | Harmony |
| Unincorporated Community: | |
| Town: | 3 |
| Range: | 13 |
| Direction: | E |
| Section: | 25 |
| Quarter Section: | SW |
| Quarter/Quarter Section: | NW |
| Year Built: | 1855 |
|---|---|
| Additions: | |
| Survey Date: | 19752024 |
| Historic Use: | house |
| Architectural Style: | Greek Revival |
| Structural System: | |
| Wall Material: | Cream Brick |
| Architect: | |
| Other Buildings On Site: | |
| Demolished?: | No |
| Demolished Date: |
| National/State Register Listing Name: | Not listed |
|---|---|
| National Register Listing Date: | |
| State Register Listing Date: |
| Additional Information: | 2024 - This 159-acre parcel includes a residence, four ruins of large buildings, one silo, two sheds, two Quonset huts, three small outbuildings, and twelve storage bins and corn cribs. Historic aerial images and maps indicate that the farm once included the residence, an L-shaped barn, and many outbuildings. The farm has likely not been in operation since the 1980s. The circa 1855 house is a one-and-one-half story, side-gable brick house with an asphalt shingle roof and is clad with vinyl siding along the south elevation and along the rear, one-story frame addition. A full-width porch is enclosed with large plate glass windows set in metal frames above metal awning windows. Windows along the façade are double-hung wood sashes and windows throughout the remainder of the house are vinyl double-hung sashes. The building has a stone foundation. The large farm surrounding the house is in a state of disrepair including the ruins of at least two large wood frame barns with stone foundations and two smaller outbuildings. To the southeast of the residence is a low cow shed with a front-gable asphalt shingle roof, horizontal board, and a large double door on the west elevation flanked by fixed wood windows with eight lights each. Adjacent to the cow shed is a small barn with a lancet roof with asphalt shingles. The barn has a mix of vertical and horizontal wood siding and several openings on the west elevation including a main wood door and two double-hung wood windows at the first-floor level, and two overhead hay doors on the second level. The foundation is concrete. Adjacent to this barn is a partially collapsed shed building with a gable asphalt shingle roof and horizontal clapboard siding. The building has a single visible fixed wood window and a concrete foundation. Next to the collapsing shed, near the residence, is a damaged clay tile silo, which is missing its wood cap. Directly behind the residence is a contemporary prefabricated metal shed and beyond it is a partially collapsed outbuilding with a low gable roof with asphalt shingles. This building has horizontal wood siding and a pair of wood double-hung windows with six-over-six panes. To the north of the residence is a granary building with an asphalt shingle gable roof and horizontal wood siding with no visible fenestration and stone foundation. To the northeast of the residence is corrugated metal Quonset hut with a large overhead door oriented north-south. Another corrugated metal Quonset hut, but open at one end, is located to the north of the farm and has a concrete foundation. Between these buildings is a contemporary pole barn with a gable metal roof and metal siding with a sliding door on the south elevation. Amongst the Quonset huts and pole barn are over a dozen grain bins. Two of the hexagonal grain bins are wood with diagonal open slats - presumably, portable corn cribs. There are at least ten conical metal grain bins with concrete foundations. |
|---|---|
| Bibliographic References: | 2024 - Historic Architectural Survey Report for the Dawn Harvest Solar Energy Center, prepared by Stantec, Inc., for PSCW, on behalf of Dawn Harvest Solar Energy LLC |
| Wisconsin Architecture and History Inventory, State Historic Preservation Office, Wisconsin Historical Society, Madison, Wisconsin |




