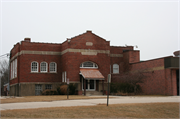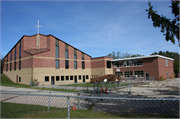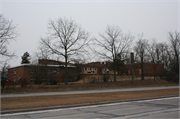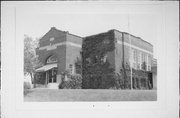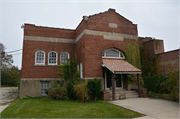Property Record
8710 N DEERWOOD DR
Architecture and History Inventory
| Historic Name: | BROWN DEER JOINT DISTRICT #1 SCHOOL |
|---|---|
| Other Name: | DEERWOOD SCHOOL |
| Contributing: | |
| Reference Number: | 8638 |
| Location (Address): | 8710 N DEERWOOD DR |
|---|---|
| County: | Milwaukee |
| City: | Brown Deer |
| Township/Village: | |
| Unincorporated Community: | |
| Town: | |
| Range: | |
| Direction: | |
| Section: | |
| Quarter Section: | |
| Quarter/Quarter Section: |
| Year Built: | 1922 |
|---|---|
| Additions: | 1991 1949 1956C. 1966 |
| Survey Date: | 19802017 |
| Historic Use: | school – elem/middle/jr high/high |
| Architectural Style: | Late Gothic Revival |
| Structural System: | |
| Wall Material: | Brick |
| Architect: | Eugene R. Schulz (designer); Arthur Runzler (1949 addition); Petermann Associates-1991 |
| Other Buildings On Site: | |
| Demolished?: | Yes |
| Demolished Date: | 2019 |
| National/State Register Listing Name: | Not listed |
|---|---|
| National Register Listing Date: | |
| State Register Listing Date: |
| Additional Information: | A 'site file' exists for this property. It contains additional information such as correspondence, newspaper clippings, or historical information. It is a public record and may be viewed in person at the Wisconsin Historical Society, State Historic Preservation Office. 1980: TUDOR ARCHED ENTRY. Town of Granville School. 2017: This structure is comprised of multiple periods of construction ranging from 1922 to 1992. The earliest structure of the composite building is the brick-faced, one-story with raised concrete basement, two-room school building which was built in 1922, as evidenced within a stone inset above the entrance that reads “19 - BROWN DEER - 22.” Within the parapet peak is another stone inset that reads, “DIST. NO.1.” A continuous band of stone trim encircles the building at the first-floor ceiling level. The visible west entrance elevation features a projecting entrance with a pair of replacement glass doors topped with an original and arched, multiple-light transom above. A series of three, round-arched, multiple-light windows are located to the north side of the entrance bay, while only two such examples are located to the south (the third has been bricked in and is partially obscured by the 1991-92 church addition to the south). A pair of six-over-six-light sash windows is evident along the basement level (and north of the entrance); however, foliage obscures the lower level to the south. The north elevation of the 1922 building is also clearly visible and includes three, large rectangular windows with original multiple-light windows along the main level, while a series of five sash windows line the basement level. The remaining two elevations are obscured by multiple additions to the south and the east, the most significant of which is the 1991-92, stone-veneered church “wing” that extends to the southwest and entirely obscures the school’s south elevation. The two-room (plus library) District No. 1 School was erected in 1922 and replaced the earlier one-room schoolhouse that was originally built a short distance north and along W. River Lane in 1884 (this building was moved to the Brown Deer Village Park in 1972, restored, and is listed in the National Register of Historic Places, AHI#27589). A four-room classroom and gymnasium addition was completed in 1949 and, in 1956, four additional classrooms were added. A final addition was built circa 1966, the same year that the name of the school officially changed to Deerwood School. The facility was used as a school until June 1979, after which it was purchased by the Bethlehem Baptist Church, the congregation of which had been operating out of the former St. Michael’s Lutheran Church across the street. In 1990, a permit for a $600,000 church and daycare addition was taken out by the congregation. The design was from the office of Peterman Associates, Inc., in Mequon and it was completed in 1992. Later church groups to utilize the property were the United Apostolic Church of God and, most recently, Shoreland Community Church. Currently there is no signage outside to indicate if the building is currently in use. |
|---|---|
| Bibliographic References: | Citations for 2017 information in Additional Comments below: “Fact Finding Tour of the Town of Granville and Adjacent Area in Town of Milwaukee,” 22November 1948, In Redistricting and Study Committee-Granville Districts, Box 5, MSS-0734, Milwaukee County, Superintendent of Schools, 1872-1971, On file at the Milwaukee County Historical Society, Milwaukee, WI; The Daily Reporter, “Bids Pending,” 19 March 1922, cites School in Brown Deer, District No. 1, designer Eugene R. Schultz, brick one-story and basement, 2 rooms and library; Information supplied to the Wauwatosa Historical Society by Arthur Runzler’s daughter, Arlen Runzler Westbrook, cited that Runzler did the addition in 1949; “Happy Birthday Brown Deer,” The Brown Deer Herald (20 January 1965), Special Section, 7; Dorothy Kittleson, ed., Brown Deer’s Heritage Almanac (Brown Deer, WI.: Brown Deer Historical Society, 1972), 11 (map), 13; Brown Deer Herald Special Edition and Heritage Almanac (and all other Brown Deer local history materials) housed at the Brown Deer Public Library, Brown Deer, WI, with digital versions of both available online at http://content.mpl.org/cdm/landingpage/collection/BrownDeer; Jay Anderson, “A Street Like Few Others,” The Milwaukee Journal, 23 October 1979, Accent (North), 1, 4; Building permits for 8710 N. Deerwood Drive (no original permit on file), church addition, 22 October 1990, est. cost, $600,000, architect, Peterman Associates, Inc., Mequon; Historic aerials available on the Milwaukee County Land Records website confirm the final addition was completed by 1967, http://gcswebportal.milwaukeecounty.org/GCSWebPortal/Search.aspx, Accessed January 2018. |
| Wisconsin Architecture and History Inventory, State Historic Preservation Office, Wisconsin Historical Society, Madison, Wisconsin |

