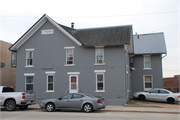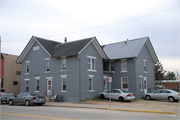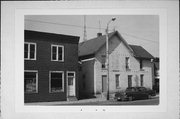Property Record
219 W BELOIT ST
Architecture and History Inventory
| Historic Name: | O'Rourke Hotel |
|---|---|
| Other Name: | Reeder's Hotel |
| Contributing: | |
| Reference Number: | 85417 |
| Location (Address): | 219 W BELOIT ST |
|---|---|
| County: | Rock |
| City: | Orfordville |
| Township/Village: | |
| Unincorporated Community: | |
| Town: | |
| Range: | |
| Direction: | |
| Section: | |
| Quarter Section: | |
| Quarter/Quarter Section: |
| Year Built: | 1902 |
|---|---|
| Additions: | |
| Survey Date: | 19772021 |
| Historic Use: | lodging-hotel |
| Architectural Style: | Other Vernacular |
| Structural System: | |
| Wall Material: | Brick |
| Architect: | |
| Other Buildings On Site: | |
| Demolished?: | No |
| Demolished Date: |
| National/State Register Listing Name: | Not listed |
|---|---|
| National Register Listing Date: | |
| State Register Listing Date: |
| Additional Information: | Historic photos show that this building originally had a large two-story front porch that spanned the width of its Beloit Street main facade. This porch was removed sometime after 1926 but the exterior of the building is otherwise largely intact. The building was built as a hotel in 1902 for Henry O'Rourke at a cost of $10,000. O'Rourke subsequently leased it to others, including John Reeder, who leased it until 1909, when his son, Edward, bought it . Edward ran it successfully thereafter until 1918, then sold it to George Pankhurst in early 1920. Pankhurst converted the building into apartments, which it still is today. 2021: This large building has a house-like appearance that belies the fact that it was actually built as a hotel. This irregular plan two-storytall building rests of a stone foundation, its exterior walls are clad in red brick that is now painted gray, and these walls are sheltered by the building’s multi-gable main roof. Historic photos show that this building originally had a large two-story front porch that spanned the width of its Beloit Street main facade. This porch was removed sometime after 1926 but the exterior of the building is otherwise largely intact and most of its one-over-one-light double hung windows are also still intact. |
|---|---|
| Bibliographic References: | Orfordville Public Library. Local History Collection. Sanborn-Perris Map Co. Fire insurance Maps of Orfordville, Wisconsin. 1894, 1904, 1919. |
| Wisconsin Architecture and History Inventory, State Historic Preservation Office, Wisconsin Historical Society, Madison, Wisconsin |



