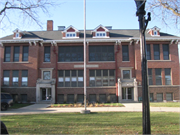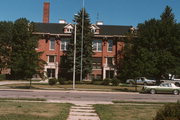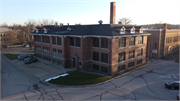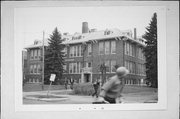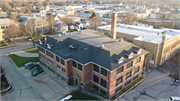| Additional Information: | A 'site file' exists for this property. It contains additional information such as correspondence, newspaper clippings, or historical information. It is a public record and may be viewed in person at the Wisconsin Historical Society, State Historic Preservation Office.
Additional Information, January, 2024:
Architecture:
The Edgerton Child High School is a two-story red brick building sitting on a raised foundation that creates a full basement story. The two-tone red brick walls are accented with classical decoration of Bedford limestone. The building has a hip roof with wide eaves decorated with brackets and curved modillions. Gable-roofed dormers project from the roof. They are accented with returned eaves.
The plan of the building is rectangular with the main elevation made up of a central section flanked by two shallow projecting ells. The overall architectural details of the building reflect a Neoclassical Revival style, but the red brick exterior, brackets and modillions, and dormers suggest the Georgian Revival style, as well.
Window openings on the first and second stories of the building were originally filled with tall, multi-light sashes. Multi-light sashes filled the windows of the basement story and are still extant. In the 1990s, the upper level windows were enclosed with panels and smaller single-light sashes. Window openings in the dormers were also replaced. The two main entrances sit in the main elevation of the building. They consist of late 20th century glass and metal doors and are heavily decorated with stone frontispieces. The frontispieces feature pilasters topped with globes, a wide entablature, and an opening decorated with a stone surround and label molding above the entablature.
The interior of the building still retains much of its original floor plan. According to newspaper article from 1909, the interior spaces consisted of a gymnasium along with manual training, and domestic science rooms in the basement; classrooms and offices on the first floor; and an assembly room, lecture room, and classrooms with laboratory equipment on the second floor. The article did not describe the attic space.
On the first floor of the current building, some remodeling occurred in the 1990s for offices and a kitchen for a local company that had located in the old school. Other areas were not remodeled. The photographs submitted in the NRQ show that most of the classrooms are intact and still feature their wooden floors, plaster walls, chalk boards, and wood trim and doors. Some of the classrooms appear to have mid-20th century acoustical tile ceilings. On the second floor, it appears that the assembly room is intact, including a raised stage area. The attic appears to have most of its original finishes and fixtures. The basement gym was not shown in photographs, but it appears that former manual training rooms have been retained.
History
The Edgerton Child High School was the first purpose-built and “modern” high school in the community. It culminated a school-building boom that began in 1892 and 1903 with two “modern” school buildings constructed across the street from this building. Its construction in 1908-09 is early for a modern high school with enhanced amenities, but was probably the result of the wishes of the forward-thinking philanthropist who funded it.
Florence Child, whose family had made money in the lucrative local tobacco industry, was a former public school teacher who, no doubt, was aware of the building needs for a modern high school. Her donation of land and $40,000 made it possible. When the building opened, the local newspaper reviewed its facilities that included the modern essentials such as a gymnasium, manual arts and domestic science training rooms, and laboratory classrooms for science instruction. The building, designed by Leenhouts and Guthrie, also included a large assembly room, a precursor to auditoriums that were often added to modern schools of the 20th century.
(“Magnificent Gift to the City of Edgerton,” Wisconsin Tobacco Reporter, March 5, 1909)
The high school served the community until around 1980, then in the 1990s, it became home to IKI Manufacturing Company, a successful manufacturer of specialty aerosol products. Some remodeling on the first floor for office space was done, but the bulk of the school building was kept intact.
(Carol Cartwright, 2024) |
|---|

