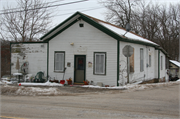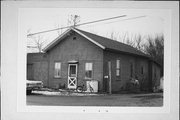Property Record
SOUTHEAST CORNER OF M AND RIVERSIDE DR, WEST OF RIVER
Architecture and History Inventory
| Historic Name: | Good Templar's Hall; Coop Cheese Factory |
|---|---|
| Other Name: | |
| Contributing: | |
| Reference Number: | 84169 |
| Location (Address): | SOUTHEAST CORNER OF M AND RIVERSIDE DR, WEST OF RIVER |
|---|---|
| County: | Rock |
| City: | |
| Township/Village: | Fulton |
| Unincorporated Community: | Indianford |
| Town: | 4 |
| Range: | 12 |
| Direction: | E |
| Section: | 21 |
| Quarter Section: | NW |
| Quarter/Quarter Section: | NW |
| Year Built: | 1880 |
|---|---|
| Additions: | |
| Survey Date: | 19772013 |
| Historic Use: | dairy processing facility |
| Architectural Style: | Astylistic Utilitarian Building |
| Structural System: | |
| Wall Material: | Clapboard |
| Architect: | |
| Other Buildings On Site: | |
| Demolished?: | No |
| Demolished Date: |
| National/State Register Listing Name: | Not listed |
|---|---|
| National Register Listing Date: | |
| State Register Listing Date: |
| Additional Information: | The Good Templar’s Hall/Co-op Cheese Factory is an astylistic utilitarian building located at the southeast corner of CTH M and Riverside Drive in the unincorporated community of Indianford. Now converted into a residence, the main block is a rectangular, front-gable building that faces north. Resting on a fieldstone foundation, the walls are clad in clapboard and the moderately pitched gable roof is covered in asphalt shingles. The main entrance consists of a central doorway on the front (north) facade, which contains a replacement vinyl door, flanked by two window openings with plain wooden surrounds, containing two-over-two, double-hung, wood sash. Three window openings of varying sizes are evenly spaced along the west (side) elevation; one is covered with plywood, while the others appear to contain wood double-hung sash obscured by plastic sheeting. Two c.1940 shed roof additions on the south (rear) and east (side) elevations rest on concrete block foundations and are clad in clapboard. The east addition has a false parapet on its front (north) facade, and fenestration on its east (side) elevation consists of two-over-two, double-hung, wood sash; fixed sash; and a single-light picture window. An enclosed shed-roof porch has been added to the rear of the building since it was previously surveyed in 1977. cheese factory |
|---|---|
| Bibliographic References: |
| Wisconsin Architecture and History Inventory, State Historic Preservation Office, Wisconsin Historical Society, Madison, Wisconsin |


