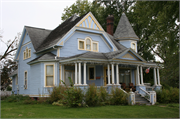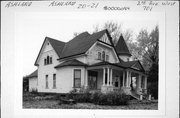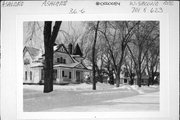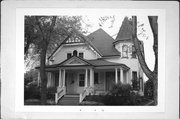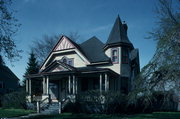Property Record
701 2ND AVE W
Architecture and History Inventory
| Historic Name: | Louis and Augusta Cartier House |
|---|---|
| Other Name: | |
| Contributing: | |
| Reference Number: | 84 |
| Location (Address): | 701 2ND AVE W |
|---|---|
| County: | Ashland |
| City: | Ashland |
| Township/Village: | |
| Unincorporated Community: | |
| Town: | |
| Range: | |
| Direction: | |
| Section: | |
| Quarter Section: | |
| Quarter/Quarter Section: |
| Year Built: | 1903 |
|---|---|
| Additions: | |
| Survey Date: | 19832016 |
| Historic Use: | house |
| Architectural Style: | Queen Anne |
| Structural System: | |
| Wall Material: | Clapboard |
| Architect: | |
| Other Buildings On Site: | |
| Demolished?: | No |
| Demolished Date: |
| National/State Register Listing Name: | Not listed |
|---|---|
| National Register Listing Date: | |
| State Register Listing Date: |
| Additional Information: | 1983: POLYGONAL CORNER TURRET. DECORATIVE BARGEBOARD. WRAPAROUND PORCH. PALLADIAN WINDOWS. INTERIOR W/CUT GLASS AND WOODWORK. DESCRIPTION: This very well-preserved two story clapboard Late Picturesque house is the chief pivotal property in the proposed Second Avenue West historic district. The house rests on a long and complicated plan that is carried upward in the picturesque skyline. A tall and steeply pitched central hip roof covers the central part of the house from which in the front a gabled wall dormer projects that is richly and sophisticatedly decorated by a painted bargeboard. The opening is enhanced by a Palladian window. At the NW corner is a polygonal turret with a tent roof and second story segmental arch windows and first story rectangular windows. A finely detailed wraparound hip roof circular veranda with clusters of Doric columns resting on a finely detailed balustrade encompasses and unified this complicated front facade. Original cut clear glass windows are intact and the interior woodwork is in very good condition. The southeast side features another Palladian window inserted in the gabled wall dormer as well as the polygonal bay window. The northwest wall has another gabled wall dormer; all of these intersect with the central hip roof. 1982 SIGNIFICANCE: The house is architecturally significant as one of Ashland's very finest Late Picturesque style houses with all of the decorative extras such as the turret Palladian windows, painted bargeboards, and balustrade veranda. The building's design is attributed to Conover and Porter (or a close follower) because of the house's bargeboard treatment, the side polygonal turret and generally excellent design qualities that compare quite well with the Dean of Agriculture's residence, UW-Madison, known to be by Conover and Porter. 2017 survey information: Representing the transition from the Queen Anne to the Colonial Revival style of architecture, this two-story house with a hipped-roof core rises from a brownstone foundation and is sheathed with narrow clapboard. Oriented to the east, the entrance elevation features a two-story, polygonal tower at its northeast corner and a full-width, hipped-roof porch with clustered column supports that sit upon clapboard-sheathed piers. A low railing with carved wooden balusters defines the porch as well as the front staircase. Above the porch entrance is a full pediment which includes decorative carved ornament that is also evident along the front-facing bargeboard. Gabled peaks to the north, south and east exhibit either wooden shingles or painted strip trim. Windows throughout the house are largely comprised of rectangular sash examples, however, Palladian windows with diamond paning occupy the second floor of both the east and south elevations and round-arched sash are set within the upper level of the corner tower. A three-sided, one-story bay extends from the south elevation. This house was originally built by Thomas Pugh in 1903 for Louis and Augusta Cartier, at an approximate cost of $3,500. Born in Michigan, Louis is identified in 1900 as a steamboat captain; however, thereafter, directories do not list him with an occupation. The Cartiers’ time at the home was short for, in 1907, they sold the house to John and Eleanor Sampson and moved to Ludington, Michigan. John Sampson worked as the superintendent of the Chicago and North Western Railroad Ore Docks. The 1910 census enumerates John and Eleanor at the home, along with their sons Jack and Howard, as well as a live-in servant. John died in 1936 and Eleanor remarried by no later than 1940 to widower John Beck. The Becks remained in the house for a short period, after which they relocated to John’s former home on Ellis Avenue, at which time Eleanor’s son Howard Sampson moved into the family house. John Beck died in 1943 and Eleanor returned to the subject home, where she remained through at least 1956; she died in 1969. The house stood vacant for a number of years. The next known and confirmed owners of the house were William and Edna Berweger in 1971. |
|---|---|
| Bibliographic References: | Citations for the 2017 survey info below: Please note that deeds were not reviewed for the 2000-2001 survey and ownership attribution for that report relied upon the use of city directories only; therefore, the house was previously identified as the John Sampson House who was, in fact, the home’s second owner; See following footnote for deed information. The approximate cost for the home is from a citation in The Improvement Bulletin, Vol. 27 (4 July 1903), page 25, which reads as such,” “T. E. Pugh has the contract for the erection of a residence for L. Cartier.” Information included in WHPD identifies as resembling the home for the Dean of Agriculture at UW-Madison (at 620 Babcock Drive) and, therefore, thought to be from the hand of the firm of Conover & Porter. Despite the Madison-based firm having a presence in Ashland into the 1890s, there is no direct evidence the home was designed by the firm and it is more likely that it was from the hand of architect and Ashland resident Henry Wildhagen, WAHI, Accessed July 2017. Lewis C. Wilmarth to Louis A Cartier, WD (12 August 1903), 79/317, #19946; Louis and Augusta Cartier (Ludington, MI) to John Sampson, WD (5 September 1907), 96/462, #30141; Ashland City Directory, Various dates reviewed between 1901-1956; U.S. Federal Census, Population, 1910, 1920, 1930, 1940; “John R. Sampson, Dock Official, Passes Away,” The Ashland Daily Press, 3 August 1936; Death dates gleaned from “U.S., Find-A-Grave Index, 1600s-Current,” Accessed July 2017; The house was identified as vacant from 1958-1962 and a renter was identified in the home as of 1968, Ashland City Directory, 1958, 1960, 1962, 1968, 1971. |
| Wisconsin Architecture and History Inventory, State Historic Preservation Office, Wisconsin Historical Society, Madison, Wisconsin |

