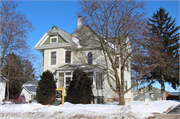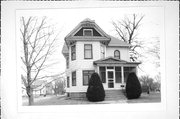Property Record
355 E JAMES ST
Architecture and History Inventory
| Historic Name: | George T. Eichberg House |
|---|---|
| Other Name: | |
| Contributing: | |
| Reference Number: | 83550 |
| Location (Address): | 355 E JAMES ST |
|---|---|
| County: | Columbia |
| City: | Columbus |
| Township/Village: | |
| Unincorporated Community: | |
| Town: | |
| Range: | |
| Direction: | |
| Section: | |
| Quarter Section: | |
| Quarter/Quarter Section: |
| Year Built: | 1901 |
|---|---|
| Additions: | |
| Survey Date: | 19962012 |
| Historic Use: | house |
| Architectural Style: | Queen Anne |
| Structural System: | Unknown |
| Wall Material: | Aluminum/Vinyl Siding |
| Architect: | |
| Other Buildings On Site: | |
| Demolished?: | No |
| Demolished Date: |
| National/State Register Listing Name: | Not listed |
|---|---|
| National Register Listing Date: | |
| State Register Listing Date: |
| Additional Information: | The house rests on a rusticated concrete block foundation. The walls are clad in vinyl replacement siding. 2012- "The George T. Eichberg House, built in 1901, is a two-and-one-half-story Queen Anne residence. Resting on rusticated concrete block foundation, the walls are clad in vinyl replacement siding and the hip roof is covered in asphalt shingles and features an interior stone chimney. A projecting gable dominates the front (south) facade and features decorative wood shingles and brackets at the canted corners and in the enclosed clipped gable end. Similar cross-gables are located on the east and west (side) elevations. The west cross gable has a gable roof with an enclosed, shingled gable end supported by decorative brackets. The main entrance is sheltered by an entry porch enclosed with screens with a low-pitched gable roof and enclosed, pedimented gable. Fenestration is regular, and most openings contain one-over-one, wood, double-hung sash with decorative leaded glass in the upper panes and plain wooden surrounds. An arched window is located on the second story, above the entrance." -"STH 16/60, Industrial Dr to Manning St (USH 151)", WIS-DOT 1401-02-01 & 1401-02-04, prepared by Mead & Hunt, Inc., (2012). |
|---|---|
| Bibliographic References: | “Architecture and History Survey: STH 16/60” WHS project number 14-0933/CO. June 2012. Prepared by Mead & Hunt Inc. |
| Wisconsin Architecture and History Inventory, State Historic Preservation Office, Wisconsin Historical Society, Madison, Wisconsin |


