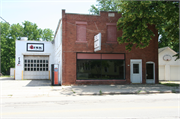Property Record
315 E JAMES ST
Architecture and History Inventory
| Historic Name: | |
|---|---|
| Other Name: | G. D. Roberts Small Engine Center |
| Contributing: | |
| Reference Number: | 83547 |
| Location (Address): | 315 E JAMES ST |
|---|---|
| County: | Columbia |
| City: | Columbus |
| Township/Village: | |
| Unincorporated Community: | |
| Town: | |
| Range: | |
| Direction: | |
| Section: | |
| Quarter Section: | |
| Quarter/Quarter Section: |
| Year Built: | 1909 |
|---|---|
| Additions: | C. 1927 |
| Survey Date: | 19962012 |
| Historic Use: | large retail building |
| Architectural Style: | Commercial Vernacular |
| Structural System: | Unknown |
| Wall Material: | Brick |
| Architect: | |
| Other Buildings On Site: | |
| Demolished?: | No |
| Demolished Date: |
| National/State Register Listing Name: | Not listed |
|---|---|
| National Register Listing Date: | |
| State Register Listing Date: |
| Additional Information: | The entry door on the main (southwest) facade is a modern replacement. Fenestraton on the side elevations consists of segmental arch window openings and concrete sills with one-over-one, double-hung vinyl sash. 2012- "Built in 1909, the G. D. Roberts Building is a two-story, commercial vernacular building. The walls are clad in brick, laid in a running bond, and the low pitch of the roof is obscured by a parapet. A large plate-glass window spans the majority of the front (southwest) facade. The main entrance is located south of the window; the opening contains a modern replacement door. An adjacent second doorway with a segmental brick arch header has been converted to a window opening. Three regularly-spaced second-story window openings have been covered with plywood and have flat concrete sills and headers. Fenestration on the northwest and southeast (side) elevations consists of segmental arch window openings with concrete sills and one-over-one double-hung vinyl sash. A large two-story concrete block addition at north corner has a garage door." -"STH 16/60, Industrial Dr to Manning St (USH 151)", WIS-DOT 1401-02-01 & 1401-02-04, prepared by Mead & Hunt, Inc., (2012). |
|---|---|
| Bibliographic References: | “Architecture and History Survey: STH 16/60” WHS project number 14-0933/CO. June 2012. Prepared by Mead & Hunt Inc. |
| Wisconsin Architecture and History Inventory, State Historic Preservation Office, Wisconsin Historical Society, Madison, Wisconsin |


