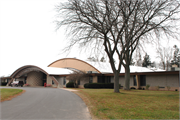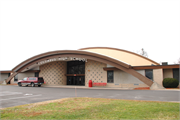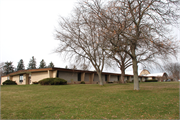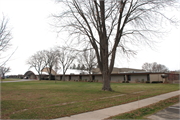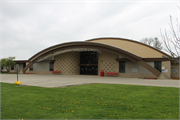Property Record
1164 FARNHAM ST
Architecture and History Inventory
| Historic Name: | Columbus High School |
|---|---|
| Other Name: | Columbus High School |
| Contributing: | |
| Reference Number: | 83529 |
| Location (Address): | 1164 FARNHAM ST |
|---|---|
| County: | Columbia |
| City: | Columbus |
| Township/Village: | |
| Unincorporated Community: | |
| Town: | |
| Range: | |
| Direction: | |
| Section: | |
| Quarter Section: | |
| Quarter/Quarter Section: |
| Year Built: | 1958 |
|---|---|
| Additions: | 1964 |
| Survey Date: | 1996201520172018 |
| Historic Use: | school – elem/middle/jr high/high |
| Architectural Style: | Contemporary |
| Structural System: | |
| Wall Material: | Brick |
| Architect: | LAWRENCE MONBERG; EDGAR A. STUBENRAUCH |
| Other Buildings On Site: | |
| Demolished?: | No |
| Demolished Date: |
| National/State Register Listing Name: | Not listed |
|---|---|
| National Register Listing Date: | |
| State Register Listing Date: |
| Additional Information: | A 'site file' exists for this property. It contains additional information such as correspondence, newspaper clippings, or historical information. It is a public record and may be viewed in person at the Wisconsin Historical Society, State Historic Preservation Office. LAWRENCE MONBERG, ARCHITECT IN KENOSHA, WI, DESIGNED THE ORIGINAL SCHOOL IN 1957 AND A FOUR-ROOM ADDITION WAS ADDED IN THE SAME STYLE BY EDGAR A. STUBENRAUCH, ARCHITECT IN SHEBOYGAN, WI, IN 1964. AT A LATER DATE, THE ORIGINAL WINDOW OPENINGS WERE MOSTLY CLOSED AND FILLED WITH MASONRY MATERIALS. 2017 The Columbus High School building was built in 1958 with an addition in 1964. The building faces east, overlooking WIS 89/Farnham Street and is Contemporary in style. The footprint of the building is irregular. It is one story tall and constructed of reinforced concrete. The school is veneered with brick on the south-facing façade, stucco on the front east-facing façade, and brick on the north façade. The roof is a low-pitched gable with broad eaves. Narrow brick walls give the appearance of buttresses, supporting the roof on the south and east facing facades. The main entrance is located on the east-facing façade and is the major design focal point. The entrance is recessed under an arched roof formed by two large, steel beams. The door is set between two curved concrete walls inlaid with square glass in an irregular pattern. The gym roof is also arched, and rises behind the main entrance. |
|---|---|
| Bibliographic References: | CITY OF COLUMBUS REAL ESTATE TAX ASSESSMENT ROLLS. CITY OF COLUMBUS ASSESSOR'S RECORDS. COLUMBUS JOURNAL-REPUBLICAN: NOV. 24, 1955, P. 1; FEB. 6. 1956, P. 1; MAY 30. 1957, P. 1; DEC. 5, 1957, P. 1; DEC. 26. 1957, P. 1; NOV. 20, 1958 (SPECIAL SECTION); NOV. 27, 1958, P. 1; JUNE 18, 1964, P. 1; AUGUST 20, 1964, P. 1. |
| Wisconsin Architecture and History Inventory, State Historic Preservation Office, Wisconsin Historical Society, Madison, Wisconsin |

