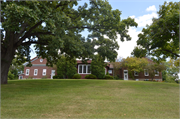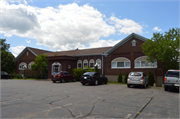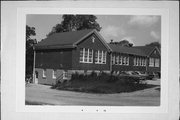Property Record
3005 S Riverside Dr
Architecture and History Inventory
| Historic Name: | Powers School |
|---|---|
| Other Name: | |
| Contributing: | |
| Reference Number: | 83186 |
| Location (Address): | 3005 S Riverside Dr |
|---|---|
| County: | Rock |
| City: | |
| Township/Village: | Beloit |
| Unincorporated Community: | |
| Town: | 1 |
| Range: | 12 |
| Direction: | E |
| Section: | 11 |
| Quarter Section: | SE |
| Quarter/Quarter Section: | SW |
| Year Built: | 1924 |
|---|---|
| Additions: | |
| Survey Date: | 19772019 |
| Historic Use: | school – elem/middle/jr high/high |
| Architectural Style: | Neoclassical/Beaux Arts |
| Structural System: | |
| Wall Material: | Brick |
| Architect: | |
| Other Buildings On Site: | |
| Demolished?: | No |
| Demolished Date: |
| National/State Register Listing Name: | Not listed |
|---|---|
| National Register Listing Date: | |
| State Register Listing Date: |
| Additional Information: | 2019: Powers School was constructed in 1924 in a Neoclassical style. The building is rectangular in plan with a concrete foundation, brick walls, and an asphalt-shingled gable roof; it is built into a rise so that the side elevations contain fully exposed basement levels. The building consists of a central side-gabled mass with front-gabled masses at each end. The front elevation of the building faces west, overlooking the Rock River. The front-gabled end masses each contain pedimented gables with a round, multi-pane window at the center; below these are single doorways with large overhead transoms and three 1-over-1 windows. The façade of the side-gabled mass at the center is obscured by a semi-circular bay (constructed within the last 40 years); the bay contains a bank of three multi-pane casement windows at its center. The rear (east) elevation displays eave returns in both gable ends; this elevation originally contained banks of multi-pane windows, but these have all been insensitively replaced with downsized windows and the surrounding openings have been infilled; a rear entry bay has been constructed off of the east elevation as well where none originally existed. |
|---|---|
| Bibliographic References: |
| Wisconsin Architecture and History Inventory, State Historic Preservation Office, Wisconsin Historical Society, Madison, Wisconsin |



