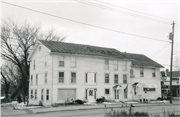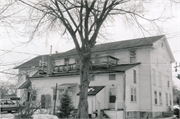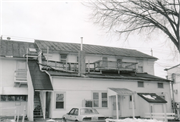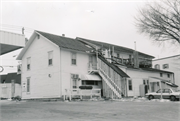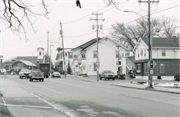| Additional Information: | A 'site file' exists for this property. It contains additional information such as correspondence, newspaper clippings, or historical information. It is a public record and may be viewed in person at the Wisconsin Historical Society, State Historic Preservation Office.
RETURNED EAVES.
1998- "The former Mukwonago House is located at 111 N. Rochester Street (STH 83) in the Village of Mukwonago. It occupies a lot with little to no foliage and has a setback of approximately 4.2 m (13. 75 ft) from its nearest point to the back of the curb of Rochester Street. The former hotel structure is the sole resource within the historic boundary of the property and is considered to be a contributing element.
Former Mukwonago House (non-contributing, 1846; addition, 1892):
Rising from a stone foundation with wooden post supports, this Vernacular Greek Revival structure is primarily comprised of a three-story, side gable main block (built in 1846) and a two-story, side gable addition (erected in 1892) to the north; a shed roof addition was subsequently made to the rear (west). The structure retains the majority of its original, narrow clapboard siding; however, the first level of theN. Rochester Street (east) facade is sheathed with asbestos siding. Modest gable end returns are visible along the original block's south wall, and a short band of wooden trim wraps around the structure's southwest corner. Windows are largely two-over-two light sash replacements, and all entrances have modern porch overhangs and replacement doors. The roof of the entire structure is sheathed with a standing seam, metal covering.
While the original block's main (east) facade appears to be symmetrical, the entrance is slightly offset to the south (left). The entry consists of a modern door with flanking original sidelights. Three openings are located to the right of the main entrance and include a square, single-pane window, a replacement door with a gabled porch overhang and a two-over-two light sash window. A modern picture window with a single pane of glass occupies the space to the left of the main entry. Immediately above the principal door is a rectangular opening at the second level; it was formerly a door that has been enclosed, although original sidelights still remain. The space on the second level to the right of the rectangular opening features three windows, while the area to the left carries two windows; all of these openings contain two-over-two light sashes. Third-floor fenestration mimics that of the second level, regarding size, type and placement; however, no central opening is present.
The main block's south wall is relatively simple. First-floor fenestration consists of four symmetrically placed openings. Three windows occupy the second floor, with the two on the left (west) half lying immediately above those at the first level; the single opening to the right is positioned midway between the two first-floor openings. The third floor features two windows; the one on the right (east) is directly above the window at the second level and the other is centered between the remaining two windows on the second floor. All fenestration along the south wall consists of two-over-two light sashes and has plain wooden surrounds. Lastly, modest gable end returns are apparent above the upper level, and a small section of wooden trim runs beneath the cornice and extends to the structure's west wall.
The south wall of the two-story shed roof addition to the rear features two openings along the basement level, one of which is enclosed, while the other is a casement opening with a single pane of glass. The first-floor fenestration of this wall is comprised of a pair of one-over-one light sashes with a plain wooden surround. A single window is located above the previous pair and is enclosed.
The rear addition's west wall features three entrances. The first is located at the south end, along with a replacement porch deck and stair. A projecting and shed roof (second) entry is located immediately north (left) of the previous entry and is currently boarded over. It consists of one story. A single square window (the lower portion of which is boarded over) separates the second entry from the third entrance along the shed roof addition. This third door is situated near the center of the wall and is sheltered by an open, shed roof porch entry with square wooden supports. A pair of openings lies immediately adjacent to the central door, while a single window occupies the northernmost portion of the remaining wall. All three windows are one-over-one replacements. The roof of the entire shed roof portion is topped with asphalt, and a brick chimney rises near the addition's north end. Only the third level of the main block is visible beyond the shed roof addition. This upper level features a slightly off-center door; the latter leads to a modern wooden porch deck with a lattice railing. Two standard-sized sashes occupy the wall space to the right (south) of the door, and two smaller windows are located to the left (north). A small section of the plain wooden trim is evident beneath the roof's eave.
Also on the west facade, a partially enclosed, wooden frame, exterior staircase is located at the juncture of the main block and the two-story, 1892 addition to the north. The stairs lead to a two-over-two light window at the second level; no upper-level entry is apparent. Another similar window is located near the north end of the upper wall space. The walls of the staircase structure consist of spaced wooden slats, and the roof is covered with asphalt. As for the first floor of the 1892 addition, the west wall features a modern picture window with a metal awning and a single modern entry with a concrete slab stair and plain wooden railing.
The first floor of the addition's north wall carries only a single two-over-two light opening near the east end. Two symmetrically set openings occupy the upper level, with the east window placed directly above the one at the first level. These openings feature plain wooden surrounds, but each carries a slightly raised window head.
As for the north addition's main (east) facade, both levels are entirely sheathed with asbestos siding. The first floor features a modern picture window and metal awning, similar to the example along the west wall. Left (south) of the modern window is a single door with a gabled porch overhang that provides entry to a modern tavern/bar. Two replacement sash windows occupy the upper level of this addition.
Alterations have been extensive, both inside and out. Historic interior modifications include an 1893 conversion of the third-floor ballroom to eight large sleeping rooms. While the current bar area is believed to have been extant in the north addition since at least sometime in the 1920s, the space itself has been continuously updated and modernized. The remainder of the structure has since been divided and remodeled into seven apartment units.
As for exterior alterations, an historic, full-length, two-story balcony along the original block's main facade is no longer in place; this porch carried delicate brackets and spindle work (see Photographs section). The ornate balcony structure is believed to have been removed when the 1892 addition was put in place and a simple, two-story, frame porch was erected. And yet, this unadorned replacement porch was subsequently removed. Its removal--which appears to have been a piecemeal process--was a historic alteration as it occurred well before the structure ceased operating as a hotel. Specifically, a circa 1920s photo clearly shows only a partial porch at the second level where previously, a full porch had existed. According to an article in the Mukwonago Chief, all front porches were gone "sometime after 1930." As a result of these historic modifications, the structure's doors are currently sheltered only by small, plain, gabled entries. The windows, originally six-over-six light sashes, are now largely two-over-two examples; furthermore, the original sizing and placement of a number of window openings and doors have been altered. Lastly, it has been mentioned that the majority of the structure's original, narrow, clapboard sheathing remains; nevertheless, the first level of the original block's entrance facade is presently covered with asbestos siding, while both levels of the addition feature asbestos."
-"Mukwonago House", SHSW#98-0908. |
|---|

