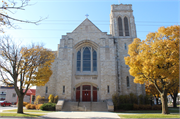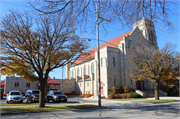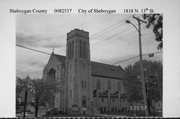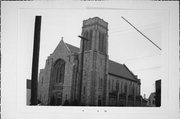| Additional Information: | Front on side is tall square tower; lower aisles.
2020-2024 Targeted Resurvey of Sheboygan recommendation write-up:
This Late Gothic Revival-style church is constructed of Haydite block that is faced with limestone. The gabled building is dominated by a corner belltower entrance (facing Lincoln Avenue) that rises three stories. The primary entrance faces N. 13th Street and is accessed via a series of concrete steps. Set within in an arched opening, the entry itself consists of wooden double doors that are flanked by a single wooden door to either side; transoms occupy the space above each doorway. Above the entry is a carved stone section that reads, “St. Paul’s Lutheran Church,” over which is a Gothic-arched, stained-glass focal window with tracery. A two-story tower is located opposite the belltower and includes an additional side/secondary entrance. Stone buttressing and pilasters trim the building, which includes projecting, one-story side aisles. Windows throughout the church are largely Gothic-arched openings with tracery and stained glass; however, side aisle and basement-level openings are rectangular. A more recent one-story, flat-roofed, stone-sheathed wing (1995) extends from the rear of the south elevation of the church.
Designed by Edgar A. Stubenrauch, this church was built between 1930 and 1931 as St. Paul’s Evangelical Lutheran Church. The congregation organized on 30 October 1904, with a group of thirty-two members formerly of Trinity Lutheran Church, located downtown at 824 Wisconsin Avenue. Services were first located in an old Trinity School building on Calumet Drive near Cooper Avenue, after which a new church building was completed in 1906 at the subject location. A new school was built across the street in 1922 at 1809 N. 13th Street (extant), with additions completed in 1954 and 1977. By 1928, the congregation had reached approximately 1,800, thus outgrowing their existing church. Although anticipated to cost $60,000, the new church building cost about $105,000. In 1994, the church rectory at 1810 N. 13th Street was removed, along with two additional buildings and, the following year, the one-story, office annex/assembly hall was added to the rear of the south side of the church, which continues to serve the congregation of St. Paul’s.
|
|---|
| Bibliographic References: | LJM Architects, Inc. City of Sheboygan, Wisconsin: Architectural and Historical Intensive Survey Report. City of Sheboygan Historic Preservation Commission & Department of City Development; 2002, 2004 & 2006.
Citations for the 2020-2024 Targeted Resurvey of Sheboygan recommendation write-up:
“New Church Planned Here in the Future,” The Sheboygan Press, 6 November 1928, 12; “Season’s Building in Sheboygan Hits $1,000,000 Mark,” The Sheboygan Press, 17 June 1930, 1, cites progress on the building and Stubenrauch as architect; “Dedication of Beautiful New Church Will Be Held Sunday,” The Sheboygan Press, 3 March 1931, 21; “Lutheran Church To Be Dedicated Sunday, The Sheboygan Press, 7 March 1931, 2; “St. Paul’s Evangelical Lutheran Church Dedicated Sunday,” The Sheboygan Press, 9 March 1931, 3, includes photo; “St. Paul’s Church Leaders Take Part in Ground-Breaking,” The Sheboygan Press, 30 April 1954, 15; Verla Peichl, “St. Paul Celebrates Anniversary,” The Sheboygan Press, 28 April 1990, 6; “Demolition,” photo and caption, The Sheboygan Press, 9 September 1994, 9; Sanborn Fire Insurance Map of Sheboygan, Wis., 1903 updated to 1949. When plans began for Phase II of the building expansion/improvement plan, the initial plan was to enclose the front steps of the church, add offices and other rooms along the south side of the church and enlarge the narthex and install an elevator. The congregation wanted as much of the exterior to be preserved, resulting in the addition to the south, which is attached near the rear of the church, “St. Paul’s 100 Years, 1904-2004: Growing in Faith, Lutheran Church Missouri Synod, Sheboygan, WI,” Prepared by the congregation, 2004, 14. |
|---|




