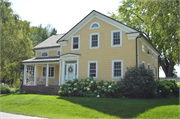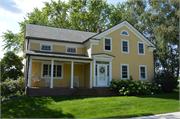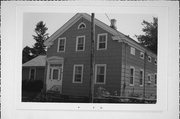Property Record
W1233 LUELLOFF RD, SOUTH SIDE, .3 MILE EAST OF HIGHWAY 141
Architecture and History Inventory
| Historic Name: | |
|---|---|
| Other Name: | |
| Contributing: | |
| Reference Number: | 82391 |
| Location (Address): | W1233 LUELLOFF RD, SOUTH SIDE, .3 MILE EAST OF HIGHWAY 141 |
|---|---|
| County: | Sheboygan |
| City: | |
| Township/Village: | Mosel |
| Unincorporated Community: | |
| Town: | 16 |
| Range: | 23 |
| Direction: | E |
| Section: | 16 |
| Quarter Section: | SW |
| Quarter/Quarter Section: | NE |
| Year Built: | |
|---|---|
| Additions: | |
| Survey Date: | 19752017 |
| Historic Use: | house |
| Architectural Style: | Greek Revival |
| Structural System: | |
| Wall Material: | |
| Architect: | |
| Other Buildings On Site: | |
| Demolished?: | No |
| Demolished Date: |
| National/State Register Listing Name: | Not listed |
|---|---|
| National Register Listing Date: | |
| State Register Listing Date: |
| Additional Information: | Returned eaves, pediment over door, half windows. 2017 - House has undergone restoration since date of last survey. A second story has been added to the eastern wing of the house. Chimney has been rebuilt and siding and windows have been replaced. 2017- "The primary facade faces north and features the original pediment and door surround, including a transom and sidelights. The gabled-ell house features returned eaves with the original cornice and decoratively cut bargeboards. A second story was added to the eastern wing of the house since the 1975 survey, and a covered porch has also been added in the ell of the two wings. Windows throughout are 6-over-6 double hung replacements, with half windows in the second story of the addition as well as on the western fas;ade, and a replacement half window in the peak of the gable. The chimney has been rebuilt, and the siding has also been replaced since the 1975 survey. Although some elements of the original house have been preserved, such as the entryway ornamentation and bargeboards, the house as a whole has undergone significant restoration that cannot be justified through historic photography and documentation. The addition of a second story to the east wing, while intended to mimic the Greek Revival style, has fundamentally altered the essential form of the house's primary facade in such a way that the reversal of the alterations is almost impossible. For these reasons, the house does not retain enough original elements to be eligible for listing in the NRHP. This property was also evaluated as a farmstead property type. It originally operated as a dairy farm, extremely common in nineteenth century Sheboygan County. The now 5-acre farm contains two outbuildings: a renovated barn that currently serves as a garage and guest house, and a modern pole barn. All other outbuildings have been removed." -"Luelloff Rd: Seven Mile Creek Bridge to 0.2 miles east of Dairyland Dr", WisDOT#4197-04-00, Prepared by Kelly Noack, (2017). |
|---|---|
| Bibliographic References: |
| Wisconsin Architecture and History Inventory, State Historic Preservation Office, Wisconsin Historical Society, Madison, Wisconsin |



