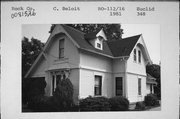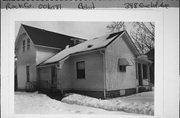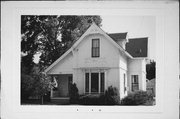| Additional Information: | Rising two stories with attic and built on a modified T-shaped plan, the Stephen Slaymaker house is characterized by an angular profile, decorative siding, and machine-made wooden ornament. The upper stories of the house (which project slightly over the first story) are covered with a decorative patterned shingle siding, while the lower story is sided with clapboarding. Corner posts articulate each unit and decorative slats provide a Stick-like detail in the upper gables. Decorative brackets, braces, and bargeboards are machine tooled and demonstrate the blocky, rectilinear quality of Eastlake ornament. The perforated bargeboards in the gables combine a geometric pattern - the six pointed star, for example, or the series of circular moldings beneath the collar beam - with an occasional naturalistic detail, for example, the incised floral pattern on the brackets under the eaves or the braces under the collar beam. Other ornament is kept simple but shares a marked preference for a blocky style, as seen on the otherwise plain window and door frames. A square bay window, severely boxy on character, juts out slightly from the north facade, and features a pent roof covered with fish-scale shingles and supported by scroll brackets. Ornamental mullions divide the panes of the box window. Between the pent roof and the second story windows is a panel with an engaged balustrade in low relief. The railing of the north porch features the same squat dimensions and the knee brace at the porch corner is left unornamented. The porch is sheltered by a pent roof, sloping dramatically over the entry and visually extending the plane of the gable on the north facade. Elsewhere, intersecting gables and dormer windows create an irregular profile and add complexity to an otherwise simplistic design. Gold-colored balls ornament each gable peak.
Distinguished by its patterned shingle siding and ornamental mill work, the Stephen Slaymaker house is among the best preserved examples of Beloit's modest yet decorative frame houses built in the last quarter of the nineteenth century. While the angular profile and steeply pitched gables are common elements to the style, the decorative quality of the siding and detail are unusual. Not surprisingly, the house was first owned - and probably built - by a Beloit carpenter and woodworker whose skills may have contributed to the success of the design. At any rate, the builder was well aware of the local Victorian vernacular (drawing upon Stick and Queen Anne influences) in building one of the finest examples of Beloit's late nineteenth century frame cottages.
Built in 1886 or 1887, according to tax rolls, the house at 348 Euclid was first owned by Stephen Slaymaker. At the time of construction, Slaymaker was employed as a carpenter for the Beloit Iron Works. But shortly thereafter, city directories list Slaymaker as a woodworker, and there is little doubt that Slaymaker's carpentry skills contributed to the design and detail of this house. |
|---|




