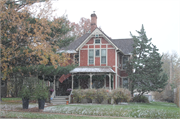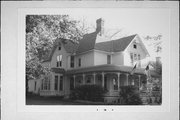Property Record
518 E MAIN ST
Architecture and History Inventory
| Historic Name: | Harmon S. Carver House |
|---|---|
| Other Name: | |
| Contributing: | |
| Reference Number: | 81159 |
| Location (Address): | 518 E MAIN ST |
|---|---|
| County: | Sauk |
| City: | Reedsburg |
| Township/Village: | |
| Unincorporated Community: | |
| Town: | |
| Range: | |
| Direction: | |
| Section: | |
| Quarter Section: | |
| Quarter/Quarter Section: |
| Year Built: | 1891 |
|---|---|
| Additions: | |
| Survey Date: | 19772023 |
| Historic Use: | house |
| Architectural Style: | Queen Anne |
| Structural System: | Balloon Frame |
| Wall Material: | Clapboard |
| Architect: | |
| Other Buildings On Site: | |
| Demolished?: | No |
| Demolished Date: |
| National/State Register Listing Name: | Not listed |
|---|---|
| National Register Listing Date: | |
| State Register Listing Date: |
| Additional Information: | This two and one half story house is lavishly designed in the Queen Anne style. It is constructed with an irregular shaped plan configuration, an asbestos sided exterior, a wood trim and an asphalt shingled hip and gable roof. Wide overhanging eaves are punctuated by modillion-like brackets which run along the cornice. There are open gable ends, each one projecting forward from either the front or the side elevation. The apexes of these gables are distinguished by elaborately carved gable pendants, or bargeboards. The front gable has on its second story a three-part window. Beneath it on the first story is an unusual keyhole shaped picture window with brackets above it. The windows througout the structure vary in size and shape, with a few small square shaped windows, and many more rectangular shaped ones - some of which contain colored glass panes. A side box bay window is capped by a fishscale shingled, truncated hip roof. On this bay, decorative lattic work designs appear both above and below the windows, while rosetted mullions separate each window from side to side. The wrap-around porch is perhaps one of the most notable elements of this dwelling. The porch's curved roof is covered with fishscale shingles, just as is the side bay. The roof, and its spindled frieze, are supported by bracketed and turned porch columns. The porch railing and the porch base are also indicative of woodwork detailing. Not even the chimney was overlooked, for it too is enhanced by brickwork and corbelling. A c. 1899 photograph reveals the slight changes that have occurred to the dwelling over the years. The exterior was once sided with clapboard and stick style woodwork was also once visible. The massive porch was at that time smaller, in that it did not cover the window. (See bib. Ref. D). Presently the interior, except for the kitchen, has retained most of its original elements. The entire structure is in good condition. Architectural/Engineering Significance: Although some of the original integrity of this house remains, the siding change has altered it so that it has no architectural significance. Historical Background: Harmon S. Carver returned to Reedsburg in 1891 after having lived in LaValle. Prior to living in LaValle, he had been in business with A. P. Ellinwood in Reedsburg. (See Bib. Ref. B). Directories list Carver as a "wood contractor" in 1889, 1902 and 1905. (See Bib. Ref. C). He died in 1919. In March of 1891, Carver bought a lot for $725.00 and began building his house soon after that. Carver was associated with this residence from 1891 until his death in 1919. (See Bib. Ref. B). |
|---|---|
| Bibliographic References: | A. "Reedsburg Free Press," March 26, 1891; May 29, 1891; October 29, 1891. B. "Reedsburg Free Press," December 18, 1919. C. Sauk County Directory, 1898-1899, p. 32; Reedsburg Directory, 1902, p. 13; Sauk County Directory, 1905, p. 13. D. "The Reedsburg Times," Souvenir Edition, May 5, 1899. E. "Reedsburg Times Press" 7/9/1997. |
| Wisconsin Architecture and History Inventory, State Historic Preservation Office, Wisconsin Historical Society, Madison, Wisconsin |


