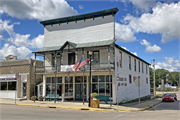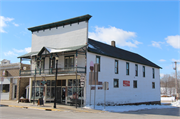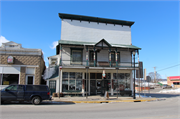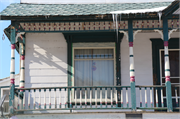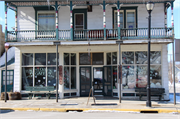| Additional Information: | A 'site file' exists for this property. It contains additional information such as correspondence, newspaper clippings, or historical information. It is a public record and may be viewed in person at the Wisconsin Historical Society, State Historic Preservation Office. Original square wood posts on first story of front (north) facade have been replaced with steel posts.
2016- The building has a rectangular plan and rests on a raised rock-faced stone foundation with an integrated one car garage at the basement level, accessible from the rear (west) elevation. The front (east) facade features a false-front parapet with cornice and brackets, facing the front gable roof. The roof is covered in asphalt shingles and the walls are clad in composite wood siding. An exterior stairway located at the side (south) elevation provides access to the second story. A two-story tin-covered shed roof porch spans the width of the building and features decorative Queen Anne-style elements. These elements include a prominent central pediment and turned wood posts, a balustrade and spandrel details. The first story features large fixed plate glass windows with a transom over a paneled knee wall, and recessed double entry doors. Other fenestration includes one-over-one, double-hung sash, fixed sash with transoms, and fixed stained-glass windows, all with simple wood window surrounds.
The first floor originally housed a general merchandise store, while the second floor served as living quarters and a professional (dental) office. The interior retains a great deal of its original form, such as the open store room space, the display windows, as well as the original wood floors, and bead board chair-rail and ceiling. An original shelving unit spans the east south wall, which reflects the building’s long service as a general store. John Riggert ran the dry goods store and ran it until his son-in-law Amund Tuhus took over its operations in 1922. In 1926 Paul Roewer started to work for Tuhus, and in 1951 was able to purchase the general store. Paul and his wife Edna continued to operate the store until 1967. By 2002 the building had been converted to a restaurant, and currently houses Aunt Ozie’s Café.
2016- "The General Store is located at 200 Main Street/STH 23, at the corner of E. Main Street and Walnut Street/STH 154 along the main commercial corridor in the village of Loganville. The business district encompasses a two-block stretch of one- and two-story storefronts and a few residences fronting Main Street. The General Store building faces east onto Main Street and has a similar setback as other structures on this block. It is separated from the street by a concrete sidewalk and a second-story porch that extends over the walkway at the front of the building. A covered wooden stairway on the south side of the facade leads to the building's second story. A rear alley that runs between Walnut and State Streets provides access to a small parking area and a one-car integrated garage at the rear basement level.
Constructed in 1902, the building is a two-story frame commercial vernacular structure with a rectangular plan that rests on a raised rock-faced stone foundation. The General Store is clad in composite wood siding, and windows feature simple wooden surrounds. The roof form is front gable covered in asphalt shingles with a prominent false-front parapet. The dominant exterior features include large fixed storefront windows with transoms, a decorative cornice, and recessed storefront entrance, which are characteristic of the commercial vernacular property type.
The prominent features on the building's east (front) facade are the parapet, second-story porch, and storefront windows. Portraying a height of three full stories, the parapet features a simple cornice with curved brackets over a field of horizontal siding. The porch spans the length of the building and features a shed roof covered in tin and a central pediment. Other porch details include decorative Queen Anne-style elements such as turned wood posts, balustrade, and spandrel details. A glass-and-wood door provides access to the second story from the porch; it is flanked by a fixed sash picture window with a transom to the south and a pair of one-over-one, double-hung sash windows to the north, all with original wood surrounds. The first story has fixed display windows and transoms with wood surrounds over a wood-panel knee wall. A recessed central entrance contains original, double glass-and-wood doors and transoms. A nine-light, glass-and-wood-panel door that fronts Main Street provides access to the covered exterior staircase on the south elevation.
The side and rear elevations display less decorative ornamentation than the front facade. On the north (side) elevation fronting STH 154, three small, single-pane, fixed sash windows with colored glass located high in the wall of the first story accommodated the tall display shelves that originally lined the interior. Modern signage is mounted on the northeast corner of the building. The second story features a series of six, one-over-one, double-hung sash windows with simple wood surrounds. The most prominent feature on the south (side) elevation is the covered exterior staircase that allows access to the second floor living and storage space. The staircase, which is covered in modern metal roofing and clad with composite wood paneling, features a bank of one-over-one, double-hung, wood sash windows at the second floor landing. The first floor has replacement one-over-one, double-hung sash windows, and the second story features one-over-one, double-hung, wood sash windows.
The sloping grade along STH 154 allows the exposed foundation on the west (rear) elevation to accommodate a single-car integrated garage and storage space. The storage space is accessed through a nine-light, glass-and-wood panel door and features one, two-over-two, double-hung, wood sash window. The garage opening remains intact but is covered seasonally with plywood. A wooden staircase leading to a metal replacement door provides access to the first story, and three, one-over-one, double-hung, replacement sash windows with wood surrounds flank the rear entrance. The second story features two, one-over-one, double-hung sash windows.
Interior
The building currently houses Aunt Ozie's Cafe, which was open during the site visit. The first floor retains much of its original configuration and finishes, with the dining room occupying the front two-thirds of the building. Original finishes include the wood flooring, wainscoting, and shelving; bead board ceilings; and plaster walls. The storefront windows are intact and the storage compartments beneath the windows are also original to the space. The main entrance has not been altered and retains its historic hardware. In addition, the south wall features an original long display shelf with drawer storage along the bottom. The property owner shared that the upstairs spaces, which consist of a three-bedroom apartment on the east side of the building and storage space (a former dental office) on the west side of the building, feature original woodwork and have not been significantly reconfigured.
Alterations include the installation of a commercial kitchen in the southwest corner and a restroom on the
north wall to accommodate the building's current use as a restaurant. Portions of the counter and
partition that separate the kitchen from the dining area are part of the original interior and have been moved and repurposed. A bar area is located through a set of swinging doors in the pub room at the northwest (rear) corner of the building. The shelving in this room is original, while the bar and swinging doors are recent additions.
Integrity
The General Store retains its original facade and ornate second-story porch. In addition, the majority of windows and doors are original, including the large display windows and main entrance doors on the front facade. The porch was altered in the early 2000s; metal support posts replaced the original square wood posts on the street level when the sidewalk was reconfigured as part of a transportation improvement project. However, the porch still reflects the original appearance of the building. Other minor alterations include a replacement door and replacement windows on the first story of the west (side) elevation and a window on the south elevation that is now enclosed with wood. The building's original cladding was replaced with composite siding within the historic period. The interior retains much of its original open configuration on the first floor and the second floor spaces are largely intact. Overall, the building conveys integrity as a prominent commercial building in Loganville."
-"John Riggert General Store", WISDot #5070-01-01, Prepared by Liz Boyer, Angela Hronek and Emily Pettis for Mead & Hunt, Inc. (2016)
2021 - Resurveyed, appearance unchanged. |
|---|

